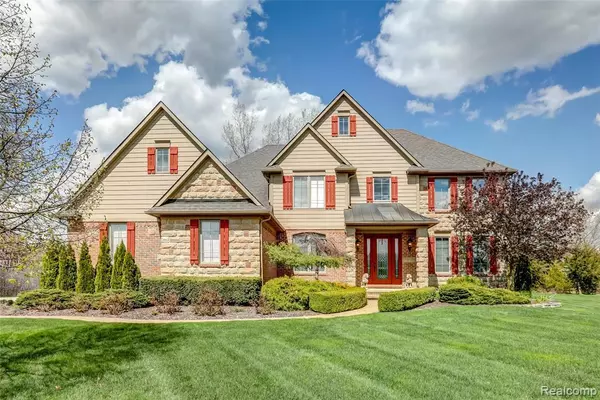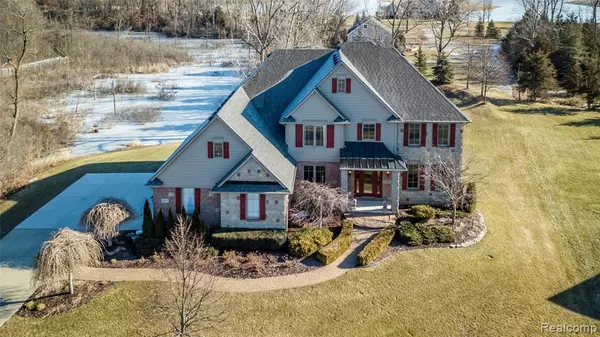For more information regarding the value of a property, please contact us for a free consultation.
8851 Stoney Creek Drive South Lyon, MI 48178 9491
Want to know what your home might be worth? Contact us for a FREE valuation!

Our team is ready to help you sell your home for the highest possible price ASAP
Key Details
Sold Price $675,000
Property Type Single Family Home
Sub Type Single Family
Listing Status Sold
Purchase Type For Sale
Square Footage 3,120 sqft
Price per Sqft $216
Subdivision Hidden Lake Estates Condo Replat No 2
MLS Listing ID 40147066
Sold Date 03/31/21
Style 2 Story
Bedrooms 4
Full Baths 3
Half Baths 2
Abv Grd Liv Area 3,120
Year Built 2006
Annual Tax Amount $7,755
Lot Size 0.720 Acres
Acres 0.72
Lot Dimensions 122x286x192x164
Property Description
Welcome to your custom colonial home in the luxury community of Hidden Lake Estates. Featuring an open floor plan, hardwood floors, a double staircase, new carpeting and updated fixtures. Gourmet kitchen is a chefs dream, custom maple cabinets, granite, and stainless appliances. Sunlit breakfast nook, a dual sided fireplace opening to the great room with 2 story ceilings. Dining Room with wainscoting and tray ceiling, a private office offers a bay window and coffered ceilings, and two powder rooms complete the first floor. Relax in your Master Suite with tray ceiling and a master bath with jetted tub, euro shower and dual vanities. Find 3 more large bedrooms including a princess suite and the third full bath all on the second floor. New HVAC and windows, Maintenance free Trex deck overlooking your private back yard. Enjoy Hidden Lake Amenities including over 5 miles of walking trails, sandy beach, amphitheater or get together with neighbors at one of the many Hidden Lake social events.
Location
State MI
County Livingston
Area Green Oak Twp (47006)
Rooms
Basement Unfinished
Interior
Interior Features Cable/Internet Avail., DSL Available, Spa/Jetted Tub
Hot Water Gas
Heating Forced Air
Cooling Ceiling Fan(s), Central A/C
Fireplaces Type Gas Fireplace, Grt Rm Fireplace
Appliance Dishwasher, Disposal, Dryer, Microwave, Washer
Exterior
Garage Attached Garage, Electric in Garage, Gar Door Opener, Direct Access
Garage Spaces 3.0
Amenities Available Club House, Gate House
Waterfront No
Garage Yes
Building
Story 2 Story
Foundation Basement
Water Community
Architectural Style Colonial
Structure Type Brick,Stone
Schools
School District Brighton Area Schools
Others
HOA Fee Include Maintenance Grounds,Snow Removal,Trash Removal,Club House Included
Ownership Private
Energy Description Natural Gas
Acceptable Financing Cash
Listing Terms Cash
Financing Cash,Conventional,VA
Read Less

Provided through IDX via MiRealSource. Courtesy of MiRealSource Shareholder. Copyright MiRealSource.
Bought with Unidentified Office
GET MORE INFORMATION



