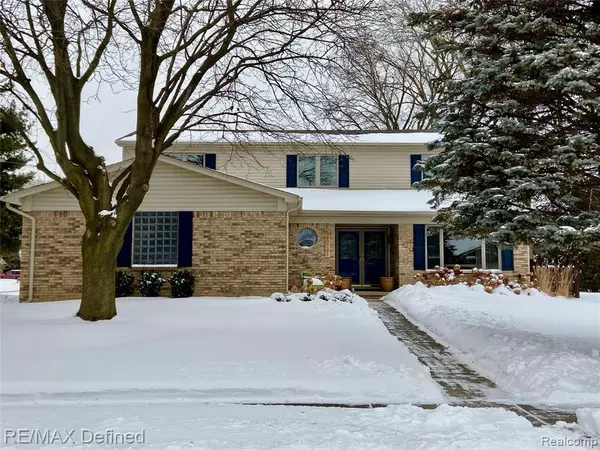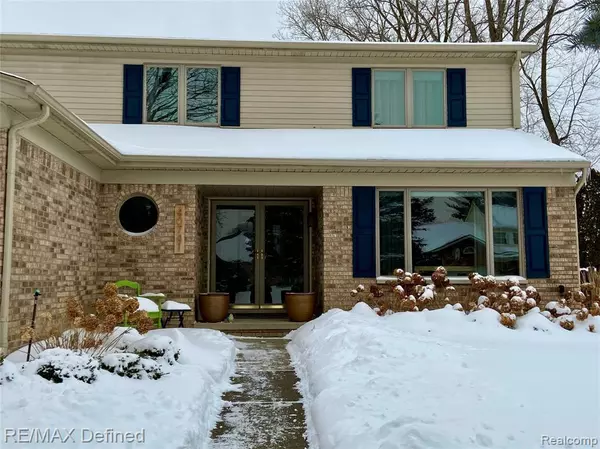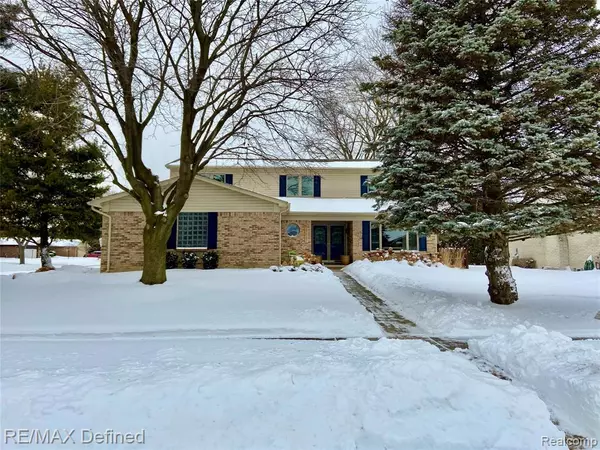For more information regarding the value of a property, please contact us for a free consultation.
40741 RAINIER Drive Sterling Heights, MI 48313 5368
Want to know what your home might be worth? Contact us for a FREE valuation!

Our team is ready to help you sell your home for the highest possible price ASAP
Key Details
Sold Price $365,000
Property Type Single Family Home
Sub Type Single Family
Listing Status Sold
Purchase Type For Sale
Square Footage 2,602 sqft
Price per Sqft $140
Subdivision Washington Squares # 02 (Strlng Hts)
MLS Listing ID 40146436
Sold Date 03/29/21
Style 2 Story
Bedrooms 4
Full Baths 2
Half Baths 1
Abv Grd Liv Area 2,602
Year Built 1979
Annual Tax Amount $3,486
Lot Size 0.300 Acres
Acres 0.3
Lot Dimensions 91 X144
Property Description
Welcome to house beautiful! This fabulous family home has been meticulously maintained with many updates: Roof(25yr warranty) & High Efficient Lennox Furnace(with U/V Light for allergies)both in 2018, A/C in 2014, Anderson 400 Series Wood Casement windows in 2010. Upgraded hardwood flooring thru-out along with Congoleum Dura Ceramic Floors in Kitchen, Breakfast Nook, Laundry, Foyer & Bath. Spacious Kitchen with Maple cabinets, granite tops and newer S.S. appliances! Private Study with french doors off the amazing Family Room with remote gas fireplace with blower & spectacular ledge stone surround & hearth! Lovely Master Suite featuring hardwood floors, walk-in closet, Jacuzzi tub and shower. Three additional spacious bedrooms, one with hardwood floors and walk-in closet! Fantastic fenced backyard with huge deck and pergola, beautiful perennial gardens, pool & parking for your RV or boat! Side entrance garage with additional parking space off driveway. House generator included!!!
Location
State MI
County Macomb
Area Sterling Heights (50012)
Rooms
Basement Partially Finished
Interior
Interior Features Cable/Internet Avail., DSL Available, Spa/Jetted Tub
Hot Water Gas
Heating Forced Air
Cooling Ceiling Fan(s), Central A/C
Fireplaces Type FamRoom Fireplace, Gas Fireplace
Appliance Dishwasher, Disposal, Microwave, Range/Oven, Refrigerator
Exterior
Garage Attached Garage, Electric in Garage, Gar Door Opener, Side Loading Garage, Direct Access
Garage Spaces 2.0
Garage Description 22x20
Waterfront No
Garage Yes
Building
Story 2 Story
Foundation Basement
Architectural Style Colonial
Structure Type Brick,Vinyl Siding
Schools
School District Utica Community Schools
Others
HOA Fee Include Snow Removal
Ownership Private
Energy Description Natural Gas
Acceptable Financing Conventional
Listing Terms Conventional
Financing Cash,Conventional
Pets Description Cats Allowed, Dogs Allowed
Read Less

Provided through IDX via MiRealSource. Courtesy of MiRealSource Shareholder. Copyright MiRealSource.
Bought with EXP Realty LLC
GET MORE INFORMATION



