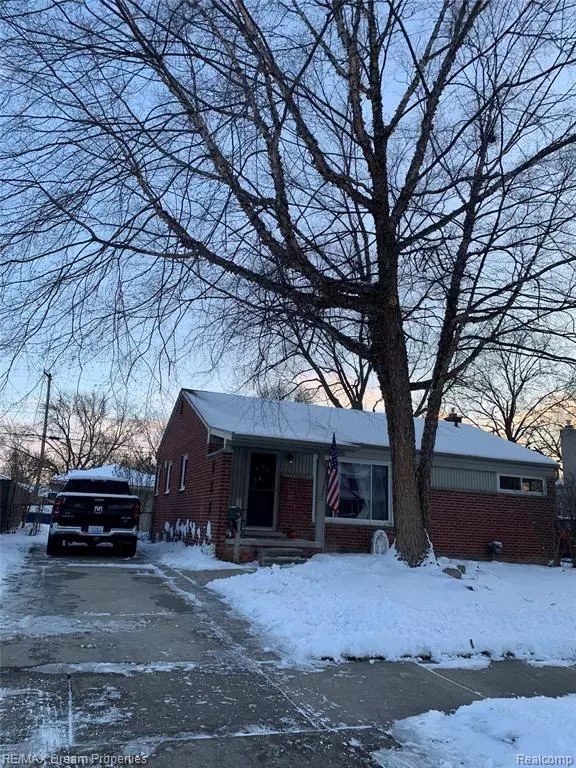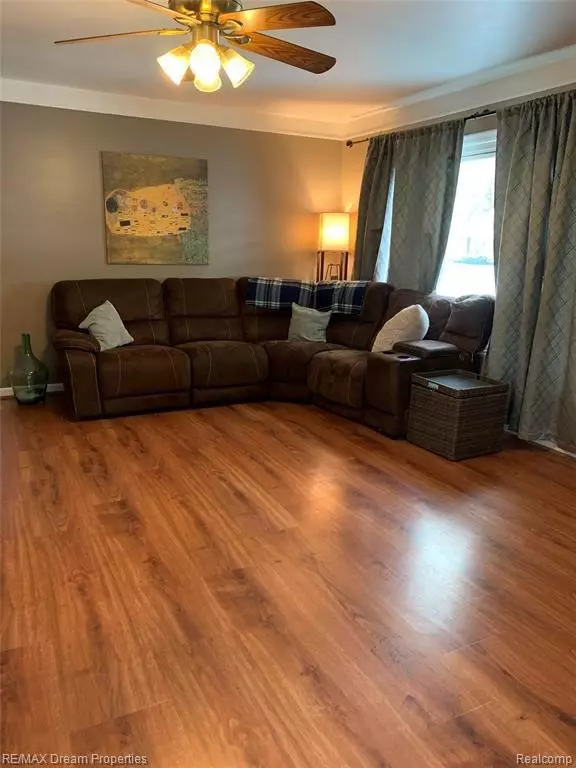For more information regarding the value of a property, please contact us for a free consultation.
29801 RICHLAND Street Livonia, MI 48150 3052
Want to know what your home might be worth? Contact us for a FREE valuation!

Our team is ready to help you sell your home for the highest possible price ASAP
Key Details
Sold Price $210,500
Property Type Single Family Home
Sub Type Single Family
Listing Status Sold
Purchase Type For Sale
Square Footage 1,026 sqft
Price per Sqft $205
Subdivision Bel-Aire Gardens Sub
MLS Listing ID 40143757
Sold Date 03/26/21
Style 1 Story
Bedrooms 3
Full Baths 1
Abv Grd Liv Area 1,026
Year Built 1954
Annual Tax Amount $2,809
Lot Size 6,534 Sqft
Acres 0.15
Lot Dimensions 58.00X38.30
Property Description
Move right in this well maintained ranch, in a desirable area! Beautifully updated kitchen, featuring granite counter, abundance of cabinets, and all appliances are included. Spacious finished basement with newer carpet, and good sized storage room. Great for entertaining , or a family gathering. Enjoy summers sitting on the newer trex deck with retractable awning, overlooking the gorgeous landscaped backyard! Updates also include, main bath, electrical panel, closet organizer in master, sprinkler system and more. All appliance are include , and immediate occupancy.
Location
State MI
County Wayne
Area Livonia (82021)
Rooms
Basement Finished
Interior
Interior Features Cable/Internet Avail., DSL Available
Hot Water Gas
Heating Forced Air
Cooling Ceiling Fan(s), Central A/C
Appliance Dishwasher, Dryer, Microwave, Range/Oven
Exterior
Garage Detached Garage, Gar Door Opener
Garage Spaces 2.0
Waterfront No
Garage Yes
Building
Story 1 Story
Foundation Basement
Architectural Style Ranch
Structure Type Aluminum,Brick
Schools
School District Livonia Public Schools
Others
Ownership Private
Energy Description Natural Gas
Acceptable Financing FHA
Listing Terms FHA
Financing Cash,Conventional
Read Less

Provided through IDX via MiRealSource. Courtesy of MiRealSource Shareholder. Copyright MiRealSource.
Bought with Preferred, Realtors® Ltd
GET MORE INFORMATION



