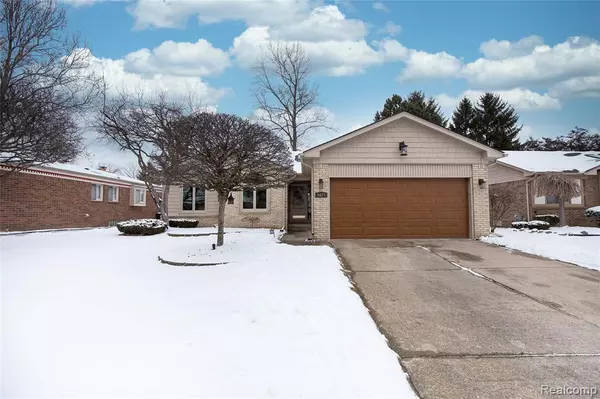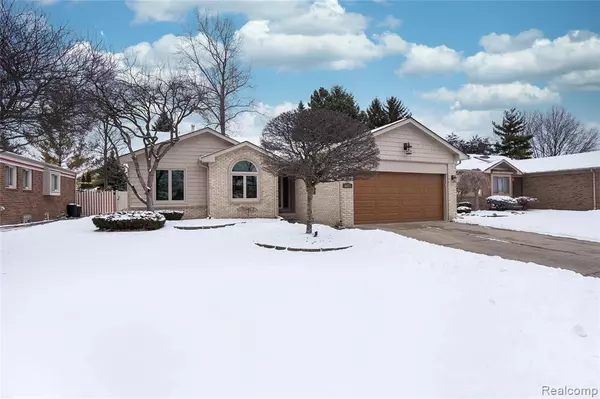For more information regarding the value of a property, please contact us for a free consultation.
5477 CHADBOURNE DR Sterling Heights, MI 48310-4757
Want to know what your home might be worth? Contact us for a FREE valuation!

Our team is ready to help you sell your home for the highest possible price ASAP
Key Details
Sold Price $266,000
Property Type Single Family Home
Sub Type Residential
Listing Status Sold
Purchase Type For Sale
Square Footage 1,408 sqft
Price per Sqft $188
Subdivision Coachwood Square # 03
MLS Listing ID 40142537
Sold Date 03/16/21
Style 1 Story
Bedrooms 3
Full Baths 2
Abv Grd Liv Area 1,408
Year Built 1990
Annual Tax Amount $4,195
Lot Size 6,969 Sqft
Acres 0.16
Lot Dimensions 60.00X120.00
Property Description
Here is your chance to own this perfect and immaculately kept brick Ranch home; inside and out. The list of updates, leaves nothing for you to do, but move in! Enjoy privacy, as there are no neighbors behind your fenced-in yard, on your synthetic two tiered deck (2016), w hot tub. Beautifully landscaped! As you enter, notice the vaulted ceilings with skylight, bringing in natural light, with the brick fireplace as your focal point. Neat, full basement w barn door pantry. This home is the complete package! Updates include: 50 yr shingle roof (2012), Water heater, Furnace & AC (2014), Gutters, soffit, siding, washer/dryer (2015), SS appliances (2016), Pella Windows, new carpet and wood floors, nest thermostat (2017), Garage door and opener, utility tub (2019). Do not wait to see this home! Schedule your showing today!
Location
State MI
County Macomb
Area Sterling Heights (50012)
Rooms
Basement Block, Interior Access
Interior
Interior Features Security System
Hot Water Gas
Heating Forced Air
Cooling Central A/C
Fireplaces Type Gas Fireplace, Grt Rm Fireplace
Appliance Humidifier
Exterior
Garage Attached Garage
Garage Spaces 2.0
Amenities Available Pets-Allowed
Waterfront No
Garage Yes
Building
Story 1 Story
Foundation Basement
Water Public Water at Street
Architectural Style Ranch
Structure Type Brick,Wood
Schools
School District Warren Consolidated Schools
Others
Ownership Private
Energy Description Natural Gas
Acceptable Financing Conventional
Listing Terms Conventional
Financing Cash,Conventional,FHA
Read Less

Provided through IDX via MiRealSource. Courtesy of MiRealSource Shareholder. Copyright MiRealSource.
Bought with Level Plus
GET MORE INFORMATION



