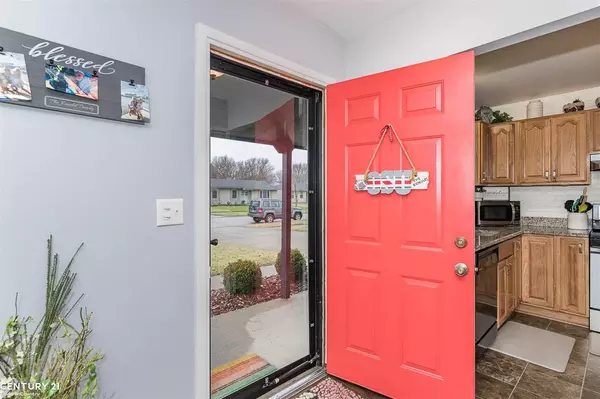For more information regarding the value of a property, please contact us for a free consultation.
14955 Alma Dr Sterling Heights, MI 48313
Want to know what your home might be worth? Contact us for a FREE valuation!

Our team is ready to help you sell your home for the highest possible price ASAP
Key Details
Sold Price $250,000
Property Type Single Family Home
Sub Type Residential
Listing Status Sold
Purchase Type For Sale
Square Footage 1,638 sqft
Price per Sqft $152
Subdivision University Estates Sub
MLS Listing ID 50032603
Sold Date 03/01/21
Style Tri-Level
Bedrooms 3
Full Baths 2
Abv Grd Liv Area 1,638
Year Built 1972
Annual Tax Amount $2,698
Lot Size 6,534 Sqft
Acres 0.15
Lot Dimensions 60x110
Property Description
Check out this updated tri-level located in a quiet, family-friendly neighborhood in Sterling Heights, steps away from renovated College Park. Highlighted by an updated kitchen with oak cabinets and granite countertops, formal living room, bonus large living room with an impressive brick mantle and fireplace with new insert, this house has it all. Three bedrooms with full length closets, two full updated bathrooms, and a large laundry room round out the interior. The home sits on an extra-deep lot with full backyard privacy, and includes a large concrete patio perfect for outside entertaining. A new high-efficiency furnace was installed in 2017, new HWT in 2014, new roof shingles in 2015, all updated stainless steel appliances and matching new washer and dryer. Located in award-winning Utica School District.
Location
State MI
County Macomb
Area Sterling Heights (50012)
Zoning Residential
Rooms
Dining Room Eat-In Kitchen
Kitchen Eat-In Kitchen
Interior
Interior Features Sump Pump
Hot Water Gas
Heating Forced Air
Cooling Central A/C
Fireplaces Type FamRoom Fireplace, Natural Fireplace
Appliance Dishwasher, Disposal, Dryer, Microwave, Range/Oven, Refrigerator, Washer
Exterior
Garage Attached Garage, Direct Access, Gar Door Opener
Garage Spaces 2.0
Waterfront No
Garage Yes
Building
Story Tri-Level
Foundation Crawl, Slab
Water Public Water
Architectural Style Split Level
Structure Type Brick,Vinyl Siding
Schools
School District Utica Community Schools
Others
Ownership Private
SqFt Source Estimated
Energy Description Natural Gas
Acceptable Financing Conventional
Listing Terms Conventional
Financing Cash,Conventional
Read Less

Provided through IDX via MiRealSource. Courtesy of MiRealSource Shareholder. Copyright MiRealSource.
Bought with Keller Williams Realty-Great Lakes
GET MORE INFORMATION



