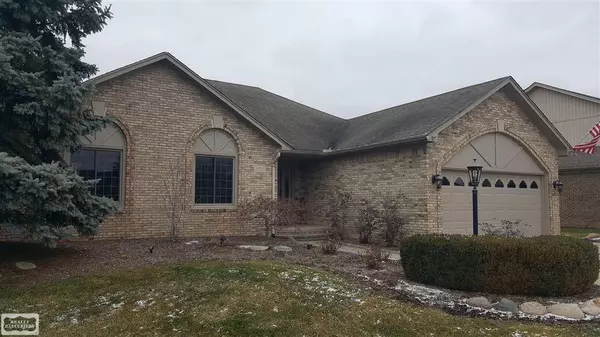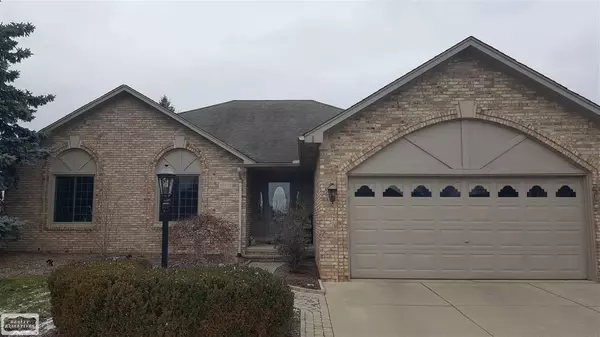For more information regarding the value of a property, please contact us for a free consultation.
15713 Mulberry Macomb Twp, MI 48042
Want to know what your home might be worth? Contact us for a FREE valuation!

Our team is ready to help you sell your home for the highest possible price ASAP
Key Details
Sold Price $345,000
Property Type Condo
Sub Type Residential
Listing Status Sold
Purchase Type For Sale
Square Footage 1,800 sqft
Price per Sqft $191
Subdivision Bayberry Place Sub #1
MLS Listing ID 50032577
Sold Date 02/25/21
Style 1 Story
Bedrooms 3
Full Baths 3
Half Baths 1
Abv Grd Liv Area 1,800
Year Built 1990
Annual Tax Amount $2,609
Tax Year 2020
Lot Size 0.310 Acres
Acres 0.31
Lot Dimensions 76x180
Property Description
Absolutely gorgeous custom built brick ranch! As you enter you'll love the leaded glass door & open foyer with a turret ceiling w/columns that opens up into the huge great rm with a lofted ceiling & brick gas fireplace. Very tastefully decorated! Large dining area w/bay door wall. Updated bright kitchen w/brushed Nickle hardware, granite counters, subway tiled backsplash, snack bar & a cathedral ceiling. 1st floor laundry w/built-in pantry. 3 full baths on the main floor. Primary bedrm suite w/walk-in closet & private full bath. All bedrms & pantry have built-in organizers. Wide open professionally finished basement - perfect for entertaining, plus your own home office (plumbed for a kitchen), a huge half bath & 3 storage rooms. You will definitely enjoy the almost 1/3 acre lot that backs to a creek along w/the kidney shaped patio. Attached 2 car garage w/pull down stairs to attic for additional storage. Brick Paver walkways & driveway ribbons. Sprinkler system. Plus - Utica Schools!
Location
State MI
County Macomb
Area Macomb Twp (50008)
Rooms
Basement Finished, Full, Poured
Dining Room Breakfast Nook/Room, Eat-In Kitchen, Pantry
Kitchen Breakfast Nook/Room, Eat-In Kitchen, Pantry
Interior
Interior Features 9 ft + Ceilings, Bay Window, Cathedral/Vaulted Ceiling, Ceramic Floors, Sump Pump, Walk-In Closet
Cooling Central A/C
Fireplaces Type Gas Fireplace, Grt Rm Fireplace
Appliance Dishwasher, Microwave
Exterior
Garage Attached Garage, Electric in Garage, Gar Door Opener
Garage Spaces 2.0
Waterfront No
Garage Yes
Building
Story 1 Story
Foundation Basement
Water Public Water
Architectural Style Ranch
Structure Type Brick
Schools
School District Utica Community Schools
Others
Ownership Private
SqFt Source Estimated
Acceptable Financing Conventional
Listing Terms Conventional
Financing Cash,Conventional
Read Less

Provided through IDX via MiRealSource. Courtesy of MiRealSource Shareholder. Copyright MiRealSource.
Bought with Brookstone, Realtors LLC
GET MORE INFORMATION



