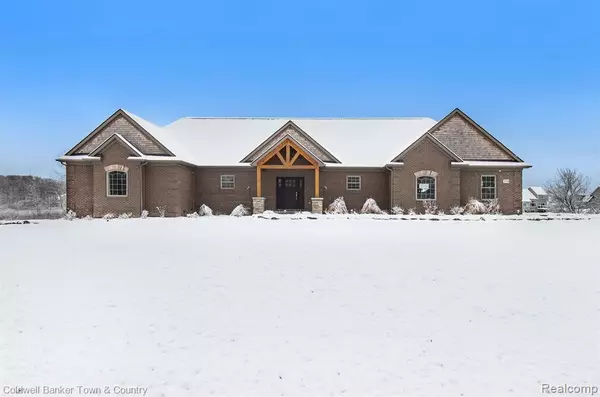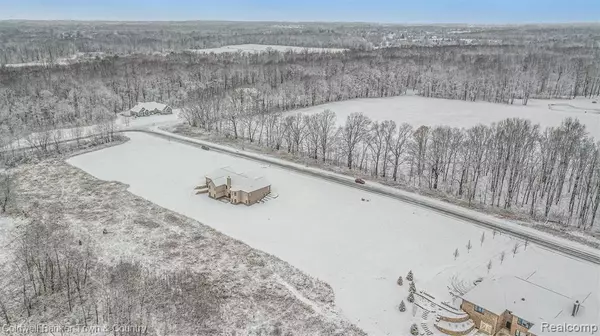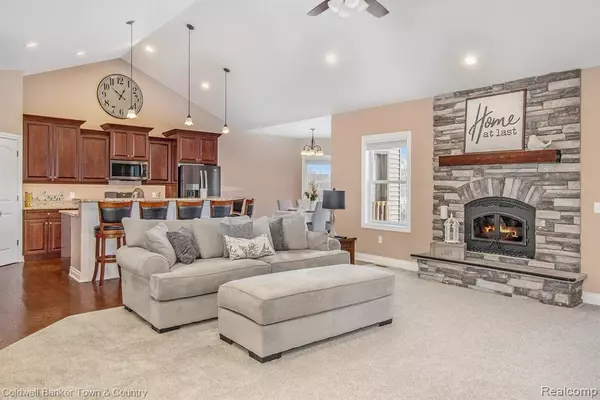For more information regarding the value of a property, please contact us for a free consultation.
273 W AUBURN TRL Brighton, MI 48114-5001
Want to know what your home might be worth? Contact us for a FREE valuation!

Our team is ready to help you sell your home for the highest possible price ASAP
Key Details
Sold Price $540,000
Property Type Single Family Home
Sub Type Residential
Listing Status Sold
Purchase Type For Sale
Square Footage 2,317 sqft
Price per Sqft $233
Subdivision Hillsborough Estates Condo
MLS Listing ID 40138900
Sold Date 03/10/21
Style 1 Story
Bedrooms 5
Full Baths 3
Half Baths 1
Abv Grd Liv Area 2,317
Year Built 2016
Annual Tax Amount $6,699
Lot Size 4.170 Acres
Acres 4.17
Lot Dimensions 564 x 361 x 586 x 255
Property Description
Welcome home to your custom built craftsman ranch nestled on 4.17 acres in Hillsborough Estates. Private yard with views of native landscaping and plenty of room to roam. Featuring an open floor plan including a great room with stone fireplace, custom kitchen cabinetry, granite counters, stainless appliances and vaulted ceiling. Comfortable and elegant with high end features and practical layout. Three Bedrooms on the entry level; two split from the large master suite. Pamper yourself with a gorgeous en-suite & walk-in his & hers closets. Finished walk out lower level adds an enormous living area, two additional bedrooms, and a stylish full bath. Large second garage with lower level direct access is a dream come true to store all of your toys and tools. Why build when this beautiful 4 year new home is ready for you to move in and add your personal touches.
Location
State MI
County Livingston
Area Brighton Twp (47001)
Rooms
Basement Finished, Partially Finished, Walk Out
Interior
Interior Features Cable/Internet Avail., Sump Pump
Hot Water Gas
Heating Forced Air
Cooling Ceiling Fan(s), Central A/C
Fireplaces Type Grt Rm Fireplace, Natural Fireplace
Appliance Dishwasher, Disposal, Dryer, Microwave, Range/Oven, Refrigerator, Washer, Water Softener - Owned
Exterior
Garage Attached Garage, Electric in Garage, Gar Door Opener, Side Loading Garage, Direct Access
Garage Spaces 5.5
Garage Description 24x34
Amenities Available Grounds Maintenance, Pets-Allowed
Waterfront No
Garage Yes
Building
Story 1 Story
Foundation Basement
Water Private Well
Architectural Style Ranch
Structure Type Brick,Vinyl Siding
Schools
School District Hartland Consolidated Schools
Others
Ownership Private
Energy Description Natural Gas
Acceptable Financing Conventional
Listing Terms Conventional
Financing Cash,Conventional
Read Less

Provided through IDX via MiRealSource. Courtesy of MiRealSource Shareholder. Copyright MiRealSource.
Bought with Preferred, Realtors® Ltd
GET MORE INFORMATION



