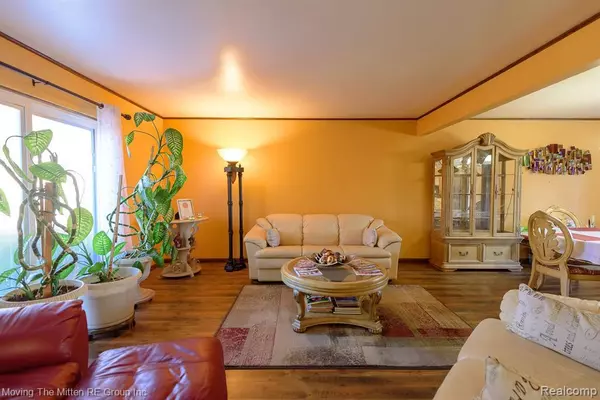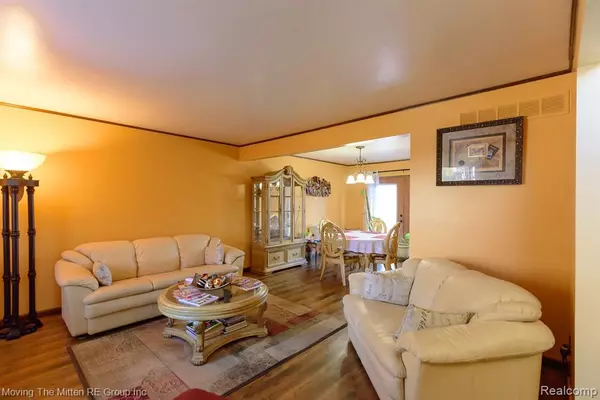For more information regarding the value of a property, please contact us for a free consultation.
42422 SYCAMORE DRIVE Drive Sterling Heights, MI 48313 2858
Want to know what your home might be worth? Contact us for a FREE valuation!

Our team is ready to help you sell your home for the highest possible price ASAP
Key Details
Sold Price $260,000
Property Type Single Family Home
Sub Type Single Family
Listing Status Sold
Purchase Type For Sale
Square Footage 1,980 sqft
Price per Sqft $131
Subdivision Montego May
MLS Listing ID 40138970
Sold Date 04/08/21
Style Quad-Level
Bedrooms 3
Full Baths 2
Abv Grd Liv Area 1,980
Year Built 1978
Annual Tax Amount $3,119
Lot Size 6,969 Sqft
Acres 0.16
Lot Dimensions 60.00X120.00
Property Description
***MULTIPLE OFFER RECEIVED. HIGHEST AND BEST DEADLINE SUNDAY, 1/24/2021 AT 8PM*** Beautifully updated Quad in the Sterling Heights! Gorgeous landscape enthralls the gated patio as you enter the home. An updated kitchen with granite countertops and commercial-style faucet catches the eye as you walk in. Attached to the kitchen is a spacious dining room with access to the walkout deck that overlooks the backyard. The three bedrooms on the upper level have all been redone with laminate flooring. The main bathroom has been update modern vessel sink bowls and new cabinet. The lower level great room is warmly carpeted with gas fireplace. Laundry is located right next to another full bath with shower. The sliding doors with internal blinds, windows, roof and furnace are all new within the passed five years. The Refrigerator, water heater and main water shut off all new this year! Warranty on the windows IS transferable. This Home was very well taken care of and will not last long!
Location
State MI
County Macomb
Area Sterling Heights (50012)
Rooms
Basement Partially Finished
Interior
Hot Water Gas
Heating Forced Air
Cooling Central A/C
Fireplaces Type Gas Fireplace, Grt Rm Fireplace
Appliance Dishwasher, Microwave, Range/Oven, Refrigerator
Exterior
Garage Attached Garage
Garage Spaces 2.0
Waterfront No
Garage Yes
Building
Story Quad-Level
Foundation Basement
Architectural Style Contemporary
Structure Type Brick,Wood
Schools
School District Utica Community Schools
Others
Ownership Private
Energy Description Natural Gas
Acceptable Financing FHA
Listing Terms FHA
Financing Cash,Conventional,FHA
Read Less

Provided through IDX via MiRealSource. Courtesy of MiRealSource Shareholder. Copyright MiRealSource.
Bought with Realty Professional Group LLC
GET MORE INFORMATION



