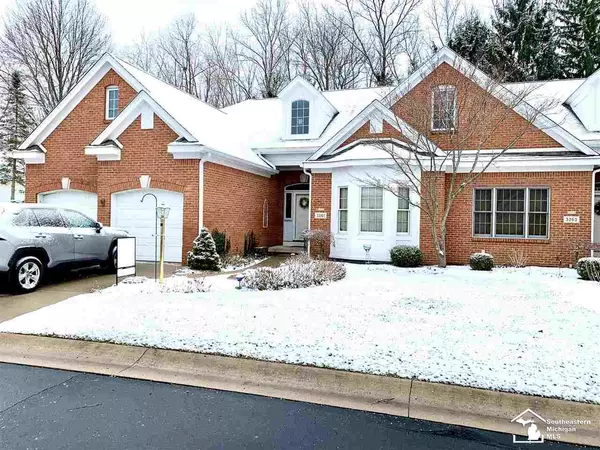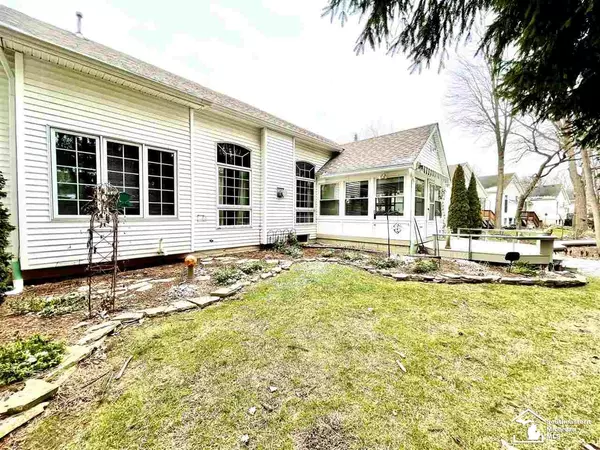For more information regarding the value of a property, please contact us for a free consultation.
3261 Ravine Hollow Lambertville, MI 48144
Want to know what your home might be worth? Contact us for a FREE valuation!

Our team is ready to help you sell your home for the highest possible price ASAP
Key Details
Sold Price $275,000
Property Type Condo
Sub Type Condominium
Listing Status Sold
Purchase Type For Sale
Square Footage 2,222 sqft
Price per Sqft $123
Subdivision Deer Run
MLS Listing ID 50032383
Sold Date 03/11/21
Style 1 1/2 Story
Bedrooms 3
Full Baths 3
Abv Grd Liv Area 2,222
Year Built 1995
Annual Tax Amount $3,089
Property Description
Beautiful ravine with walking trail and park area for residents of this condo community, stainless steel kitchen appliances, granite kitchen counters, formal dining room with wood floor and beamed ceiling, sun room off rear of condo with very nice view of ravine and walking trail, tile floor and wood ceiling, main floor master bedroom with tray ceiling, walk in closet, garden tub and separate shower, tile floor, great room with high ceiling and gas fireplace, newer carpet, 6 panel wood doors, wood floor with bay window in 2nd bedroom, 3rd bedroom upstairs with loft and bath, leaded glass sidelights on front door, first floor utility room with utility tub and cupboards, security system.
Location
State MI
County Monroe
Area Bedford Twp (58002)
Rooms
Basement Poured, Sump Pump
Dining Room Eat-In Kitchen, Formal Dining Room
Kitchen Eat-In Kitchen, Formal Dining Room
Interior
Interior Features 9 ft + Ceilings, Bay Window, Cathedral/Vaulted Ceiling, Ceramic Floors, Hardwood Floors, Security System, Sound System, Sump Pump, Walk-In Closet
Hot Water Gas
Heating Forced Air
Cooling Central A/C
Fireplaces Type Gas Fireplace, LivRoom Fireplace
Appliance Dishwasher, Disposal, Dryer, Microwave, Range/Oven, Refrigerator, Washer
Exterior
Garage Attached Garage
Garage Spaces 2.0
Amenities Available Cats Allowed, Dogs Allowed, Grounds Maintenance, Park, Security, Some Pet Restrictions
Waterfront No
Garage Yes
Building
Story 1 1/2 Story
Foundation Basement
Water Public Water
Architectural Style Contemporary
Structure Type Brick,Vinyl Siding,Wood
Schools
School District Bedford Public Schools
Others
HOA Fee Include Lawn Maintenance,Snow Removal
Ownership Private
SqFt Source Public Records
Assessment Amount $275
Energy Description Natural Gas
Acceptable Financing Conventional
Listing Terms Conventional
Financing Cash,Conventional,FHA,VA
Pets Description Call for Pet Restrictions, Cats Allowed, Dogs Allowed, Number Limit, Size Limit
Read Less

Provided through IDX via MiRealSource. Courtesy of MiRealSource Shareholder. Copyright MiRealSource.
Bought with NON MEMBER 'LIST' (L)
GET MORE INFORMATION



