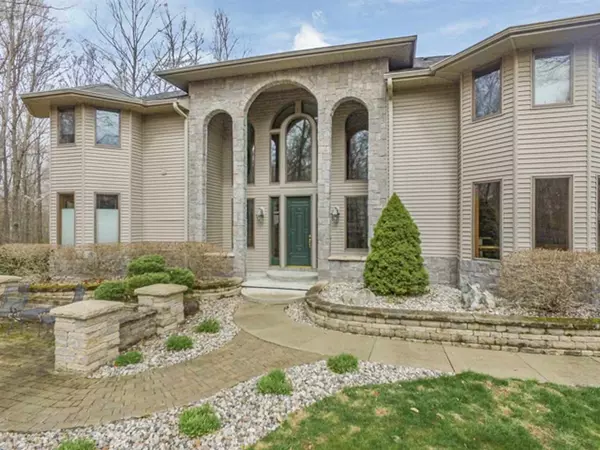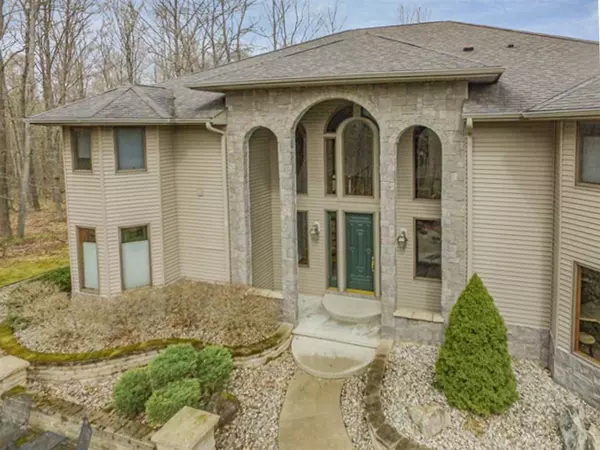For more information regarding the value of a property, please contact us for a free consultation.
2298 Searfoss West Branch, MI 48661
Want to know what your home might be worth? Contact us for a FREE valuation!

Our team is ready to help you sell your home for the highest possible price ASAP
Key Details
Sold Price $575,900
Property Type Condo
Sub Type Residential
Listing Status Sold
Purchase Type For Sale
Square Footage 6,325 sqft
Price per Sqft $91
Subdivision Prior Lake Estates
MLS Listing ID 50011011
Sold Date 01/14/21
Style More than 2 Stories
Bedrooms 5
Full Baths 4
Half Baths 1
Abv Grd Liv Area 6,325
Year Built 2004
Annual Tax Amount $4,805
Lot Size 11.700 Acres
Acres 11.7
Lot Dimensions 552 X 903
Property Description
This Stunning Executive Custom Home has it all! 5 Bedrooms 3 of them are Suites with walk in closets, 4-1/2 Baths, 3 gas fireplaces and theater room situated on 11.7 acres of land. The entire house is wheelchair accessible. Home has an elevator to access all three floors+stairs inside and walk out basement. Chandelier is on a lift for easy cleaning/bulb changes. Heating & cooling are Geothermal forced air,very efficient. Whole house generator as well. There are 3 Garages as well,One in the basement, 3 car att. main level and detached fully finished 40 x 40 garage. Main floor garage and detached garage have epoxy coated floors are all heated as well. It has underground power, cable TV and Highspeed internet. The wildlife from mink to bald eagles will keep you entertained all year round. There are 3 ponds on the property that do have fish in them and birds of all kinds. Get that out in the country feel while being 5 miles from the city&within 10 min of the hospitals & 3 golf courses.
Location
State MI
County Ogemaw
Area West Branch (65019)
Zoning Residential
Rooms
Basement Egress/Daylight Windows, Finished, Full, Outside Entrance, Walk Out, Poured, Interior Access, Sump Pump
Dining Room Breakfast Nook/Room, Pantry, Formal Dining Room
Kitchen Breakfast Nook/Room, Pantry, Formal Dining Room
Interior
Interior Features 9 ft + Ceilings, Bay Window, Cable/Internet Avail., Cathedral/Vaulted Ceiling, Ceramic Floors, Elevator/Lift, Spa/Jetted Tub, Walk-In Closet, Accessibility Features
Cooling Central A/C
Fireplaces Type Basement Fireplace, FamRoom Fireplace, Gas Fireplace, LivRoom Fireplace
Appliance Air Cleaner, Central Vacuum, Dishwasher, Disposal, Dryer, Range/Oven, Refrigerator, Washer, Water Softener - Owned
Exterior
Garage Additional Garage(s), Attached Garage, Basement Garage
Garage Spaces 4.0
Waterfront No
Garage Yes
Building
Story More than 2 Stories
Foundation Basement
Water Private Well
Architectural Style Contemporary
Structure Type Stone,Vinyl Siding
Schools
School District West Branch - Rose City Area Schools
Others
Ownership Private
Energy Description Geothermal,LP/Propane Gas
Acceptable Financing Conventional
Listing Terms Conventional
Financing Cash,Conventional,FHA,VA,Rural Development
Read Less

Provided through IDX via MiRealSource. Courtesy of MiRealSource Shareholder. Copyright MiRealSource.
Bought with Out of County Area
GET MORE INFORMATION



