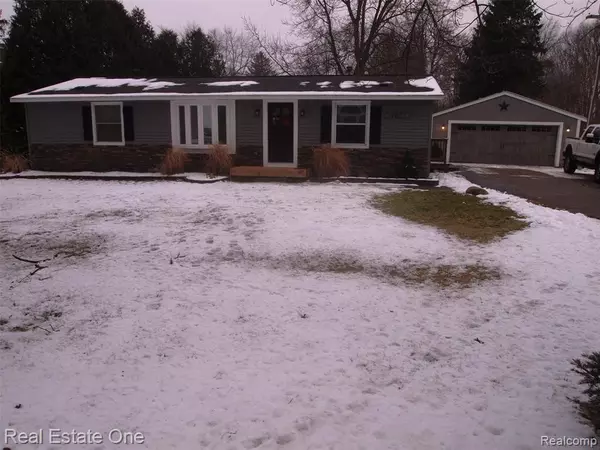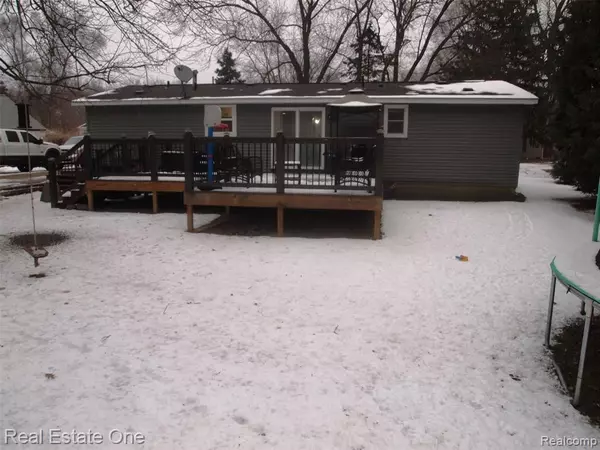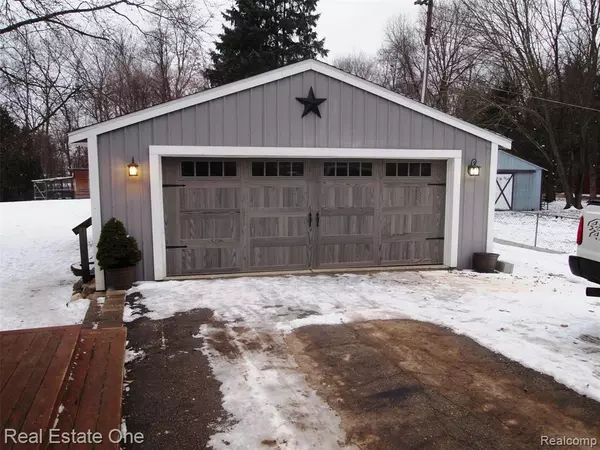For more information regarding the value of a property, please contact us for a free consultation.
3271 MAPLE RIDGE AVE Highland, MI 48356-1855
Want to know what your home might be worth? Contact us for a FREE valuation!

Our team is ready to help you sell your home for the highest possible price ASAP
Key Details
Sold Price $222,000
Property Type Single Family Home
Sub Type Residential
Listing Status Sold
Purchase Type For Sale
Square Footage 1,188 sqft
Price per Sqft $186
Subdivision Duck Lake Sub
MLS Listing ID 40137181
Sold Date 02/26/21
Style 1 Story
Bedrooms 3
Full Baths 1
Half Baths 1
Abv Grd Liv Area 1,188
Year Built 1979
Annual Tax Amount $1,962
Lot Size 0.580 Acres
Acres 0.58
Lot Dimensions 50.00X250.00
Property Description
WE ARE IN A MULTIPLE OFFER SITUATION. DEADLINE TO SUBMITT OFFERS IS 1/17 AT 6:00 PM. Totally updated ranch is ready for your consideration. Home is in excellent condition and is a definite "TEN". Complete kitchen renovation, new S S appliances in 2020 & under cabinet lighting. Half bath off master bedroom also updated in 2020. Awesome new deck just built last year! You'll love the large living room that opens to the dining area. Very functional split floor plan with master bedroom on one end of the home & two other bedrooms on opposite end. Main bath has also been recently updated. Nice size laundry room with sink, coat/shoe locker & beautiful floor. Most all new windows, doors & fixtures. New vinyl siding plus culture stone exterior belt-line in 2018. Shingles also 3 years old. Extra deep garage has upgraded & insulated garage door with newer opener. Oversized yard has 15x8 shed & chicken coop. Association boat launch & swim area close by. Don't miss out on this one!
Location
State MI
County Oakland
Area Highland Twp (63111)
Rooms
Basement Block
Interior
Interior Features Cable/Internet Avail.
Heating Forced Air
Cooling Ceiling Fan(s), Central A/C
Appliance Dishwasher, Dryer, Microwave, Other-See Remarks, Range/Oven, Refrigerator, Washer
Exterior
Garage Detached Garage, Electric in Garage, Gar Door Opener
Garage Spaces 2.0
Garage Description 31x23
Amenities Available Pets-Allowed
Waterfront No
Garage Yes
Building
Story 1 Story
Foundation Crawl
Water Private Well
Architectural Style Ranch
Structure Type Stone,Vinyl Siding
Schools
School District Huron Valley Schools
Others
Ownership Private
Energy Description Natural Gas
Acceptable Financing Conventional
Listing Terms Conventional
Financing Cash,Conventional,FHA,VA
Read Less

Provided through IDX via MiRealSource. Courtesy of MiRealSource Shareholder. Copyright MiRealSource.
Bought with Real Estate One-Milford
GET MORE INFORMATION



