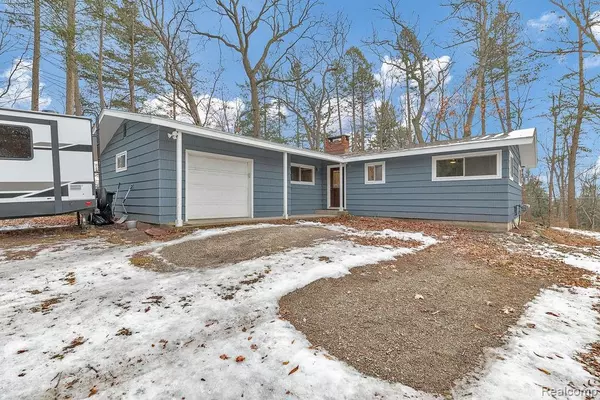For more information regarding the value of a property, please contact us for a free consultation.
1479 BLUE HERON DR Highland, MI 48357-3915
Want to know what your home might be worth? Contact us for a FREE valuation!

Our team is ready to help you sell your home for the highest possible price ASAP
Key Details
Sold Price $228,000
Property Type Condo
Sub Type Residential
Listing Status Sold
Purchase Type For Sale
Square Footage 1,224 sqft
Price per Sqft $186
Subdivision Dunham Lake Estates No 1
MLS Listing ID 40137900
Sold Date 02/25/21
Style 1 Story
Bedrooms 2
Full Baths 1
Abv Grd Liv Area 1,224
Year Built 1957
Annual Tax Amount $2,307
Lot Size 0.520 Acres
Acres 0.52
Lot Dimensions 66.33x160x200x231.8
Property Description
MULTIPLE OFFER DUE BY 8:00 PM on 1/15/2021. A must see! This fabulous ranch home rests on a private wooded lot in desirable Dunham Lake Estates. Extensively remodeled in the last 5 years. Light, bright open floor plan. Beautiful kitchen (2018) w/breakfast bar, granite counters, slate appliances, farm house sink & wood floor. Spacious living room w/stacked stone fireplace & wood floor. Many large windows provide great views of the peaceful hilltop setting. Relax on the covered porch & deck. Great location. Short walk to one of the three beach & park areas and walking trail around pristine, glacier formed Dunahm Lake. Updates; Bedrooms & bathroom remodeled in 2020. New roof 2017. Furnace, HWH & electrical 2015. New doors & newer windows. Wired for generator. Take a look & fall in love.
Location
State MI
County Oakland
Area Highland Twp (63111)
Rooms
Basement Block
Interior
Interior Features Cable/Internet Avail.
Hot Water Electric
Heating Forced Air
Cooling Ceiling Fan(s), Central A/C
Fireplaces Type LivRoom Fireplace, Natural Fireplace
Appliance Dishwasher, Disposal, Dryer, Humidifier, Microwave, Range/Oven, Washer, Water Softener - Owned
Exterior
Garage Attached Garage, Electric in Garage, Gar Door Opener, Heated Garage, Side Loading Garage, Direct Access
Garage Spaces 1.0
Garage Description 20x17
Amenities Available Pets-Allowed
Waterfront No
Garage Yes
Building
Story 1 Story
Foundation Crawl
Water Private Well
Architectural Style Ranch
Structure Type Cedar
Schools
School District Huron Valley Schools
Others
Ownership Private
Energy Description Natural Gas
Acceptable Financing Conventional
Listing Terms Conventional
Financing Cash,Conventional
Read Less

Provided through IDX via MiRealSource. Courtesy of MiRealSource Shareholder. Copyright MiRealSource.
Bought with KW Showcase Realty
GET MORE INFORMATION



