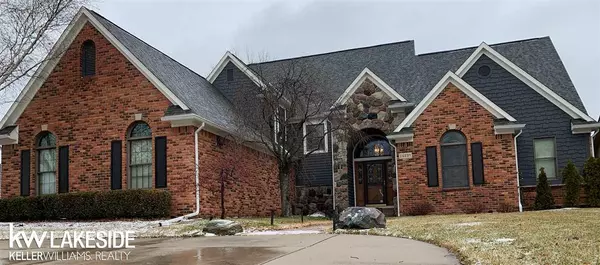For more information regarding the value of a property, please contact us for a free consultation.
14237 Merci Ave Sterling Heights, MI 48313
Want to know what your home might be worth? Contact us for a FREE valuation!

Our team is ready to help you sell your home for the highest possible price ASAP
Key Details
Sold Price $490,000
Property Type Condo
Sub Type Residential
Listing Status Sold
Purchase Type For Sale
Square Footage 3,537 sqft
Price per Sqft $138
Subdivision Villa Versailles Sub
MLS Listing ID 50032121
Sold Date 02/22/21
Style 2 Story
Bedrooms 5
Full Baths 3
Half Baths 1
Abv Grd Liv Area 3,537
Year Built 1992
Annual Tax Amount $7,160
Lot Size 0.390 Acres
Acres 0.39
Lot Dimensions 93x183
Property Description
SPACIOUS home on large lot in Award Winning School district. As you step into the grand 2-story entrance of this stunning 5 BR and 3.5 Bath home, you’ll take in all the natural light w/large windows and skylights T/O, French doors into den/office space near entrance, large private first floor master suite to escape/relax in the jetted tub w/WIC, expansive formal DR w/custom blinds. Beautiful granite in kitchen w/ large eat-in space and backyard access. Relax in the FR which has skylights, high ceilings, floor to ceiling gas fireplace and another backyard patio door. The perfect use of space T/O the home w/large hallways for moving or running kids/pets and easy 1st floor Laundry! Pick one of the 3 lg BR's upstairs w/CF, WIC and shared bathroom. Downstairs is the 5th BR (egress) and full bath in finished bsmt, open concept with huge storage area. Enjoy a high efficiency furnace, tankless water heater, whole house fan, and central vacuum as some of the extras. 3 car heated garage.
Location
State MI
County Macomb
Area Sterling Heights (50012)
Zoning Residential
Rooms
Basement Finished, Poured, Sump Pump
Dining Room Eat-In Kitchen, Formal Dining Room
Kitchen Eat-In Kitchen, Formal Dining Room
Interior
Interior Features 9 ft + Ceilings, Cathedral/Vaulted Ceiling, Hardwood Floors, Spa/Jetted Tub, Security System, Sump Pump, Walk-In Closet
Hot Water Gas, Tankless Hot Water
Heating Forced Air, Humidifier
Cooling Ceiling Fan(s), Central A/C, Whole House Fan
Fireplaces Type FamRoom Fireplace, Gas Fireplace
Appliance Dishwasher, Disposal, Dryer, Freezer, Humidifier, Microwave, Range/Oven, Refrigerator, Washer
Exterior
Garage Attached Garage, Electric in Garage, Gar Door Opener, Heated Garage, Side Loading Garage
Garage Spaces 3.0
Garage Description 775 sqft
Waterfront No
Garage Yes
Building
Story 2 Story
Foundation Basement
Water Public Water
Architectural Style Split Level
Structure Type Brick,Cedar,Stone
Schools
School District Utica Community Schools
Others
Ownership Private
SqFt Source Appraisal
Energy Description Natural Gas
Acceptable Financing Conventional
Listing Terms Conventional
Financing Cash,Conventional
Read Less

Provided through IDX via MiRealSource. Courtesy of MiRealSource Shareholder. Copyright MiRealSource.
Bought with National Realty Centers, Inc
GET MORE INFORMATION



