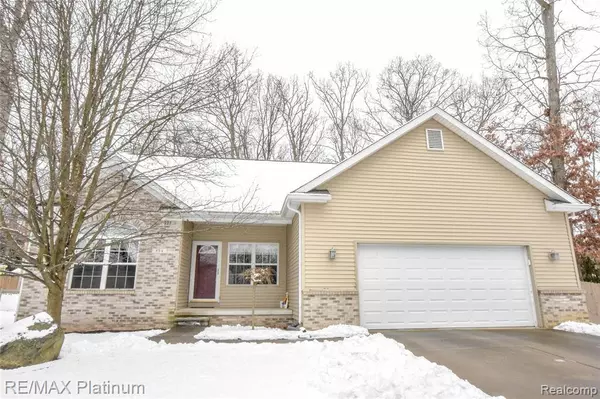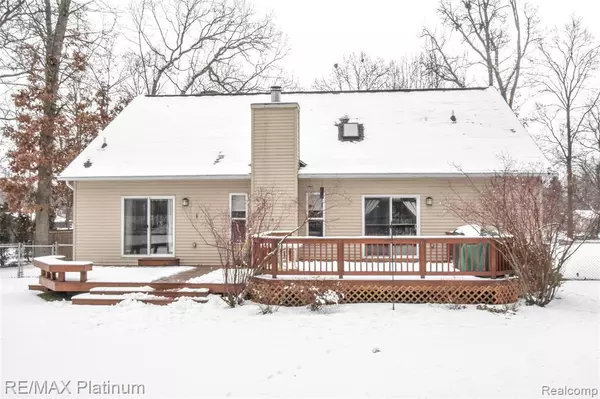For more information regarding the value of a property, please contact us for a free consultation.
888 EDGEWOOD DR Highland, MI 48356-3402
Want to know what your home might be worth? Contact us for a FREE valuation!

Our team is ready to help you sell your home for the highest possible price ASAP
Key Details
Sold Price $280,000
Property Type Condo
Sub Type Residential
Listing Status Sold
Purchase Type For Sale
Square Footage 1,427 sqft
Price per Sqft $196
Subdivision Oak Heights
MLS Listing ID 40135597
Sold Date 02/12/21
Style 1 Story
Bedrooms 3
Full Baths 2
Abv Grd Liv Area 1,427
Year Built 2004
Annual Tax Amount $3,456
Lot Size 0.310 Acres
Acres 0.31
Lot Dimensions 100x135
Property Description
Meticulously Maintained 2004 Built Ranch Home Situated on a Lush Landscaped Property w/ Fully Fenced Rear & Side Yard Walking Distance to Boat Launch / Beach on All Sports Upper Pettibone Lk An Inviting Foyer Opens to a Stunning Vaulted Great Room Appointed w/ Bright Windows that Fill the Space w/ Natural Light, a Warm Natural Fireplace & Open to the Kitchen and Dining Area Sizzle in the Ergonomic Kitchen complete w/ Vast Counter Space, Peninsula w/ Seating, Appliances & Ceramic Tile Flooring that Transitions to a Comfortable Dining Area This Split Ranch offers Dual Bedrooms Serviced by a Full Bath Opposite the Spacious Master Suite Boasting a Tray Ceiling, Private Full Bath & Access to the Large Rear Deck & Fenced Yard Backing to Mature Trees Loads of Storage including a Full Basement & Deep 21x24 Garage 1st Fl. Laundry w/ Wash/Dry Updates include: New Carpet & LVT Flooring, Water Softener 2019, Sump Pump 2018, Furnace Circuit Board, Well Pump/Tank 2016, Shingles 2014 & More
Location
State MI
County Oakland
Area Highland Twp (63111)
Rooms
Basement Interior Access
Interior
Interior Features Cable/Internet Avail., Sump Pump
Hot Water Gas
Heating Forced Air
Cooling Central A/C
Fireplaces Type Grt Rm Fireplace, Natural Fireplace
Appliance Dishwasher, Disposal, Dryer, Humidifier, Microwave, Range/Oven, Refrigerator, Washer, Water Softener - Owned
Exterior
Garage Attached Garage, Electric in Garage, Gar Door Opener, Direct Access
Garage Spaces 2.5
Garage Description 21x24
Amenities Available Pets-Allowed
Waterfront No
Garage Yes
Building
Story 1 Story
Foundation Basement
Water Private Well
Architectural Style Ranch
Structure Type Brick,Vinyl Siding
Schools
School District Huron Valley Schools
Others
Ownership Private
Energy Description Natural Gas
Acceptable Financing Conventional
Listing Terms Conventional
Financing Cash,Conventional,FHA,VA
Read Less

Provided through IDX via MiRealSource. Courtesy of MiRealSource Shareholder. Copyright MiRealSource.
Bought with Real Estate One-Commerce
GET MORE INFORMATION



