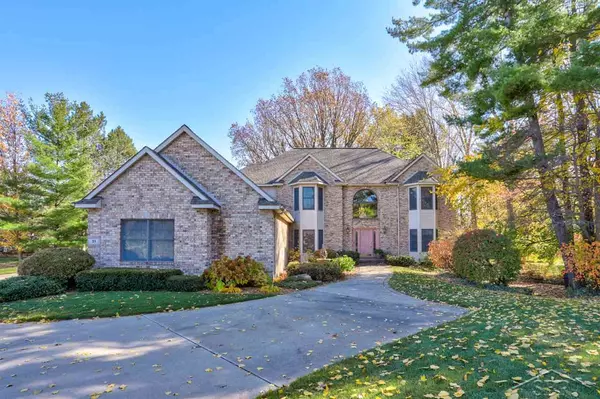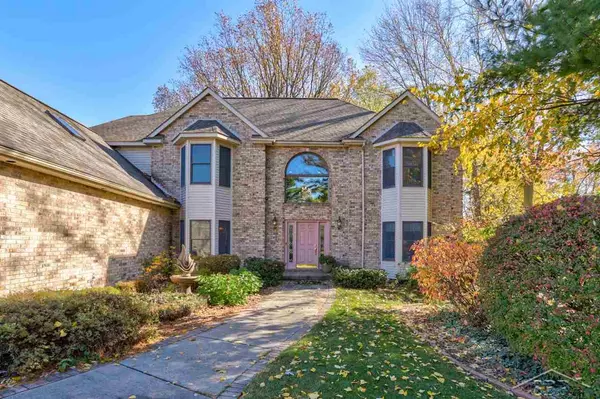For more information regarding the value of a property, please contact us for a free consultation.
31 Slatestone Dr Saginaw, MI 48603
Want to know what your home might be worth? Contact us for a FREE valuation!

Our team is ready to help you sell your home for the highest possible price ASAP
Key Details
Sold Price $432,500
Property Type Single Family Home
Sub Type Residential
Listing Status Sold
Purchase Type For Sale
Square Footage 3,643 sqft
Price per Sqft $118
Subdivision The Pines
MLS Listing ID 50031537
Sold Date 04/01/21
Style 2 Story
Bedrooms 5
Full Baths 3
Half Baths 2
Abv Grd Liv Area 3,643
Year Built 1993
Annual Tax Amount $6,344
Lot Size 0.610 Acres
Acres 0.61
Lot Dimensions 69x383
Property Description
An absolute perfect combination of luxury and functionality doesn't come along very often. This custom built home has everything you might be looking for! Spacious doesn't begin to describe the dream kitchen, with a huge granite island overlooking the dining and living spaces, more cabinet space than you could imagine and a gorgeous view to the meticulously landscaped backyard. The master suite has 2 walk-in closets, double quartz top vanity, and porcelain floors. The living room is stunning with vaulted ceilings, beams, beautiful fireplace and french doors to backyard entertaining. The basement is fully finished allowing you more than 6,000sqft of total living space. You won't have to worry about feeling isolated here! Let's find out if this is your perfect match!
Location
State MI
County Saginaw
Area Saginaw Twp (73020)
Zoning Residential
Rooms
Basement Finished, Full, Outside Entrance, Sump Pump
Dining Room Pantry, Eat-In Kitchen, Formal Dining Room
Kitchen Pantry, Eat-In Kitchen, Formal Dining Room
Interior
Interior Features 9 ft + Ceilings, Bay Window, Cathedral/Vaulted Ceiling, Ceramic Floors, Hardwood Floors, Spa/Jetted Tub, Sump Pump, Walk-In Closet
Hot Water Gas
Heating Forced Air, Zoned Heating
Cooling Central A/C
Fireplaces Type Basement Fireplace, FamRoom Fireplace
Appliance Dishwasher, Disposal
Exterior
Garage Attached Garage, Electric in Garage, Gar Door Opener, Side Loading Garage
Garage Spaces 3.0
Amenities Available Street Lights
Waterfront No
Garage Yes
Building
Story 2 Story
Foundation Basement
Water Public Water
Architectural Style Traditional
Structure Type Brick,Vinyl Siding
Schools
School District Saginaw Twp Community School
Others
Ownership Private
SqFt Source Assessors Data
Energy Description Natural Gas
Acceptable Financing Conventional
Listing Terms Conventional
Financing Cash,Conventional,VA
Read Less

Provided through IDX via MiRealSource. Courtesy of MiRealSource Shareholder. Copyright MiRealSource.
Bought with Pinnacle Realty
GET MORE INFORMATION



