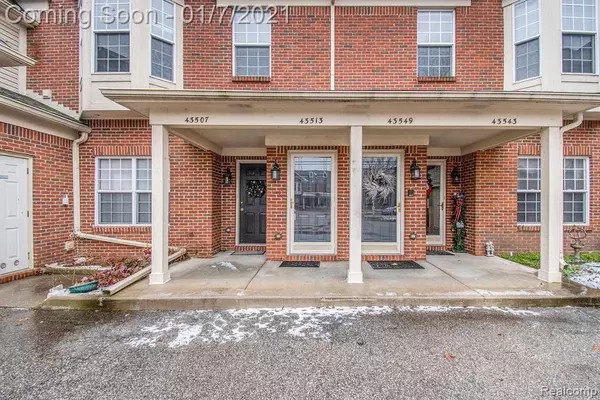For more information regarding the value of a property, please contact us for a free consultation.
43513 PENDLETON Circle Sterling Heights, MI 48313 1988
Want to know what your home might be worth? Contact us for a FREE valuation!

Our team is ready to help you sell your home for the highest possible price ASAP
Key Details
Sold Price $215,000
Property Type Condo
Sub Type Condominium
Listing Status Sold
Purchase Type For Sale
Square Footage 1,890 sqft
Price per Sqft $113
Subdivision Pendleton Village Condo
MLS Listing ID 40134563
Sold Date 03/19/21
Style 1 Story
Bedrooms 2
Full Baths 2
Abv Grd Liv Area 1,890
Year Built 2004
Annual Tax Amount $3,198
Property Description
Amazing large all brick condo in Sterling Heights. Prime location close to shopping, dining, freeways and more! Open concept with new carpet and fresh paint including trim and doors. Kitchen with large eat in breakfast bar, appliances included, and lots of storage space. Kitchen opens to large dining room with stunning upgraded light fixture, two way gas fire place. Living room with vaulted ceilings, huge door wall to balcony that offers tons of natural light. Balcony features gorgeous views of large pond! Spacious master suite with walk in closets featuring built in organizers, and master bath with large soaker tub and walk in shower. Second bedroom with large bay window. Upper level third room can be used as guest bedroom, office, or playroom. Laundry room with extra closets for storage. Laundry leads into the large study/library - perfect for working from home. Study has stairway to attached two car garage. So much room to make this condo your own! Schedule your showing today.
Location
State MI
County Macomb
Area Sterling Heights (50012)
Interior
Interior Features Cable/Internet Avail., DSL Available
Hot Water Gas
Heating Forced Air
Cooling Ceiling Fan(s), Central A/C
Fireplaces Type DinRoom Fireplace, Gas Fireplace, LivRoom Fireplace
Appliance Dishwasher, Disposal, Microwave, Range/Oven, Refrigerator
Exterior
Garage Attached Garage, Electric in Garage, Gar Door Opener
Garage Spaces 2.0
Waterfront No
Garage Yes
Building
Story 1 Story
Foundation Slab
Architectural Style End Unit, Ranch
Structure Type Brick
Schools
School District Utica Community Schools
Others
HOA Fee Include Maintenance Grounds,Snow Removal,Trash Removal,Water
Ownership Private
Energy Description Natural Gas
Acceptable Financing Conventional
Listing Terms Conventional
Financing Cash,Conventional
Read Less

Provided through IDX via MiRealSource. Courtesy of MiRealSource Shareholder. Copyright MiRealSource.
Bought with EXP Realty Rochester
GET MORE INFORMATION



