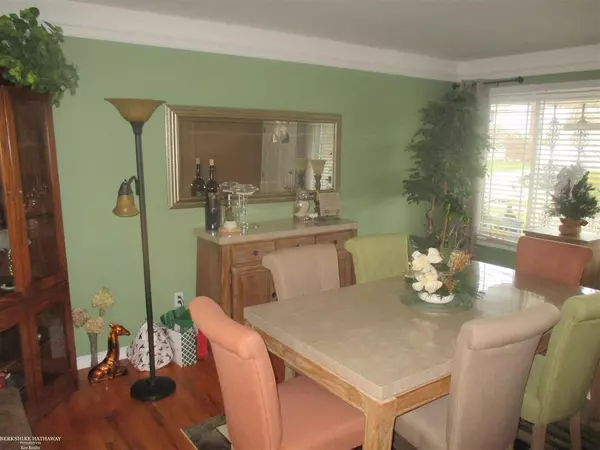For more information regarding the value of a property, please contact us for a free consultation.
14428 Dresden Dr Sterling Heights, MI 48312
Want to know what your home might be worth? Contact us for a FREE valuation!

Our team is ready to help you sell your home for the highest possible price ASAP
Key Details
Sold Price $258,000
Property Type Condo
Sub Type Residential
Listing Status Sold
Purchase Type For Sale
Square Footage 1,520 sqft
Price per Sqft $169
Subdivision Moravian Village Sub
MLS Listing ID 50031191
Sold Date 02/01/21
Style 1 Story
Bedrooms 3
Full Baths 1
Half Baths 1
Abv Grd Liv Area 1,520
Year Built 1973
Annual Tax Amount $3,187
Lot Size 6,969 Sqft
Acres 0.16
Lot Dimensions 60x120
Property Description
Start the New Year' in this move in condition 3 bedroom brick ranch with many updated features. Newer roof in Summer of 2020, Furnace and C/A 2019, Majic Windows in 2012 with lifetime warranty, Water Heater 2013. Spacious kitchen with Granite countertops, blt in China hutch, Large family room with gas firepace and newer doorwall to backyard. Updated full bath with 2 sinks and make up area & ceramic flooring, also 1/2 bath has been updated with ceramic tile. You will love the finished basement, great for entertaining and features another full bath. Outside has stamped concrete patio and walkway poured in summer of 2019. Above ground pool with deck, wonderfully landscaped and storage shed. All appliances and basement fridge included in sale. Just unpack your boxes and start enjoying your new home! Act fast, homes like this don't last long!!
Location
State MI
County Macomb
Area Sterling Heights (50012)
Zoning Residential
Rooms
Basement Finished, Poured
Dining Room Eat-In Kitchen
Kitchen Eat-In Kitchen
Interior
Interior Features Hardwood Floors
Hot Water Gas
Heating Forced Air
Cooling Ceiling Fan(s), Central A/C
Fireplaces Type FamRoom Fireplace, Gas Fireplace
Appliance Dishwasher, Disposal
Exterior
Garage Attached Garage
Garage Spaces 2.0
Waterfront No
Garage Yes
Building
Story 1 Story
Foundation Basement
Water Public Water
Architectural Style Ranch
Structure Type Brick
Schools
School District Warren Consolidated Schools
Others
Ownership Private
SqFt Source Public Records
Energy Description Natural Gas
Acceptable Financing Conventional
Listing Terms Conventional
Financing Cash,Conventional,VA
Read Less

Provided through IDX via MiRealSource. Courtesy of MiRealSource Shareholder. Copyright MiRealSource.
Bought with RE/MAX Classic
GET MORE INFORMATION



