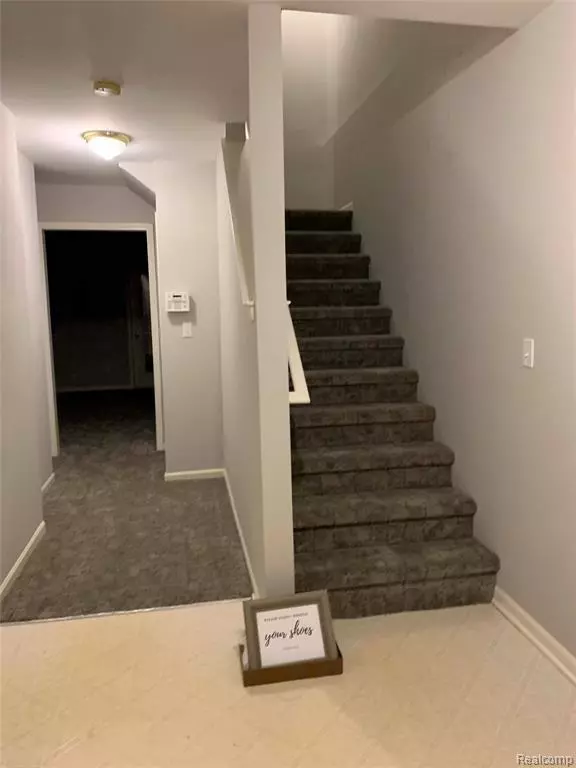For more information regarding the value of a property, please contact us for a free consultation.
36327 DOMINION Circle Sterling Heights, MI 48310 7458
Want to know what your home might be worth? Contact us for a FREE valuation!

Our team is ready to help you sell your home for the highest possible price ASAP
Key Details
Sold Price $170,000
Property Type Condo
Sub Type Condominium
Listing Status Sold
Purchase Type For Sale
Square Footage 1,890 sqft
Price per Sqft $89
Subdivision The Towns At Orchard Square #696
MLS Listing ID 40132139
Sold Date 02/02/21
Style More than 2 Stories
Bedrooms 3
Full Baths 2
Half Baths 1
Abv Grd Liv Area 1,890
Year Built 2002
Annual Tax Amount $3,024
Property Description
*** PRICED WELL BELOW MARKET VALUE*** VERY IMPRESSIVE 3 BED ROOM 2 AND A 1/2 BATH , A MUST SEE CONDO IN A PRIME LOCATION. CLOSE TO METRO PARKWAY, MAJOR FREEWAYS, SHOPPING, DINING AND SO MUCH MORE! CONDO BUILT IN 2001 WITH MANY SPECIAL FEATURES & UPGRADES INCLUDING 9 FT CEILING ON THE MAIN FLOOR. LARGE KITCHEN ISLAND, MASTER BDRM FEATURES WALK IN CLOSET & PRIVATE BATH TUB & SEPARATE SHOWER. WHOLE HOUSE FRESH PAINTED W/ BRAND NEW PLUSH CARPET, NEW RANGE, NEW RANGE HOOD, NEW TOILET IN MASTER BATH. PRIVATE BACK YARD WITH BRICK PATIO. GREAT LAYOUT. NICE ROOM SIZES. 1 CAR ATTACHED GARAGE.
Location
State MI
County Macomb
Area Sterling Heights (50012)
Interior
Hot Water Gas
Heating Forced Air
Cooling Central A/C
Appliance Range/Oven, Washer
Exterior
Garage Attached Garage, Electric in Garage, Gar Door Opener, Direct Access
Garage Spaces 1.0
Waterfront No
Garage Yes
Building
Story More than 2 Stories
Foundation Slab
Architectural Style Townhouse
Structure Type Vinyl Siding
Schools
School District Warren Consolidated Schools
Others
HOA Fee Include Trash Removal,Maintenance Structure
Ownership Private
Energy Description Natural Gas
Acceptable Financing Conventional
Listing Terms Conventional
Financing Cash,Conventional
Read Less

Provided through IDX via MiRealSource. Courtesy of MiRealSource Shareholder. Copyright MiRealSource.
Bought with 21 United Realty
GET MORE INFORMATION



