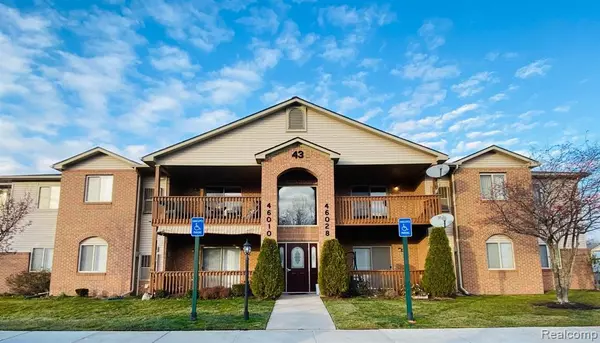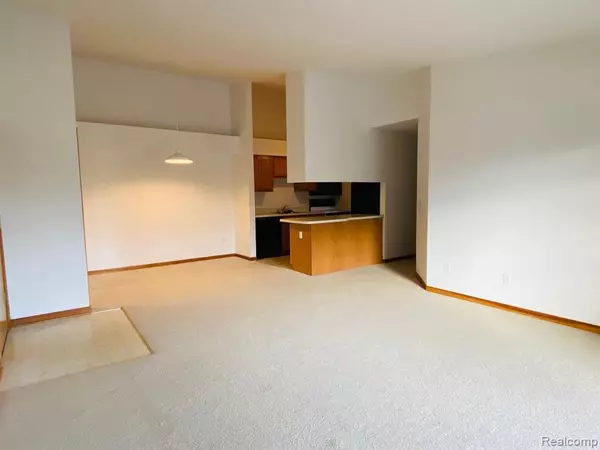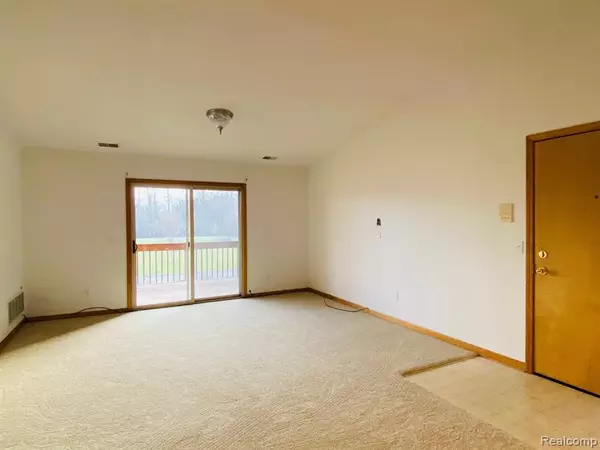For more information regarding the value of a property, please contact us for a free consultation.
46020 PURPLE SAGE Van Buren Twp, MI 48111 6433
Want to know what your home might be worth? Contact us for a FREE valuation!

Our team is ready to help you sell your home for the highest possible price ASAP
Key Details
Sold Price $104,900
Property Type Condo
Sub Type Condominium
Listing Status Sold
Purchase Type For Sale
Square Footage 1,050 sqft
Price per Sqft $99
Subdivision Wayne County Condo Sub Plan No 613
MLS Listing ID 40128735
Sold Date 02/01/21
Style Condo/Apt 2nd Flr or Above
Bedrooms 2
Full Baths 2
Abv Grd Liv Area 1,050
Year Built 2002
Annual Tax Amount $1,203
Property Description
Sought after 2 bed, 2 full bath condo within the Meadows of Van Buren. This open floor plan condo offers spacious bedrooms including a master bedroom en-suite and a walk-in closet, and convenient in-unit laundry! A spacious covered balcony is located off of the living room. Brand new carpet throughout! New hot water tank. Kitchen appliances stay! One carport spot included. Fantastic location within short walking distance to Quirk Park & Senior Gardens with their new splash pad and playground equipment! Other park amenities include: walking paths, vita course, picnic tables, grills, pavilion, soccer fields, shuffle-board, checkers and chess tables. Easy access to I-94. Welcome to your new home! BATVAI.
Location
State MI
County Wayne
Area Van Buren Twp (82111)
Interior
Hot Water Electric
Heating Forced Air
Cooling Central A/C
Appliance Dishwasher, Microwave, Range/Oven, Refrigerator
Exterior
Waterfront No
Garage No
Building
Story Condo/Apt 2nd Flr or Above
Foundation Slab
Structure Type Brick
Schools
School District Van Buren Isd
Others
Ownership Private
Energy Description Natural Gas
Acceptable Financing Conventional
Listing Terms Conventional
Financing Cash,Conventional,FHA
Pets Description Call for Pet Restrictions
Read Less

Provided through IDX via MiRealSource. Courtesy of MiRealSource Shareholder. Copyright MiRealSource.
Bought with NextHome Evolution
GET MORE INFORMATION



