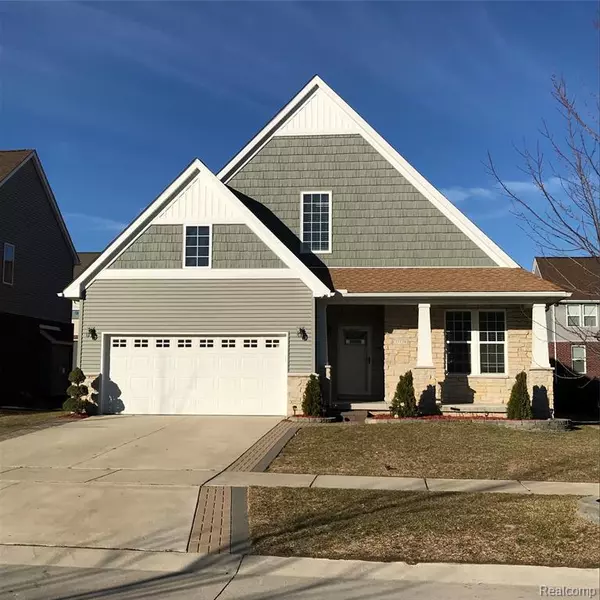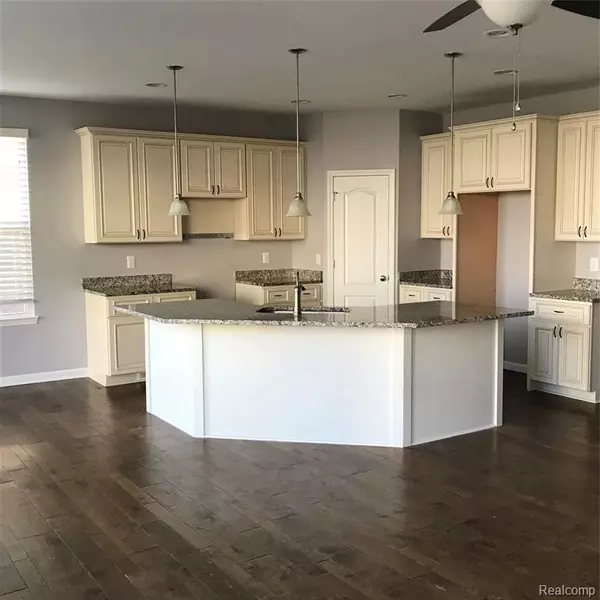For more information regarding the value of a property, please contact us for a free consultation.
37120 CHESTNUT Drive Westland, MI 48185 7777
Want to know what your home might be worth? Contact us for a FREE valuation!

Our team is ready to help you sell your home for the highest possible price ASAP
Key Details
Sold Price $310,000
Property Type Single Family Home
Sub Type Single Family
Listing Status Sold
Purchase Type For Sale
Square Footage 2,808 sqft
Price per Sqft $110
Subdivision Wayne County Condo Sub Plan No 1026
MLS Listing ID 40127633
Sold Date 01/11/21
Style 1 1/2 Story
Bedrooms 4
Full Baths 3
Half Baths 1
Abv Grd Liv Area 2,808
Year Built 2015
Annual Tax Amount $15,635
Lot Size 6,098 Sqft
Acres 0.14
Lot Dimensions 60.00X100.00
Property Description
You will FALL IN LOVE with this home the minute you step inside. Cape Cod Homes are hard to find! Everything you need for daily living is on the main floor. The HUGE open floor plan is perfect with the great room flowing into the beautiful kitchen & breakfast room. There is a LARGE ISLAND, Granite counters, tons of cabinets, gorgeous flooring & more. The painting (top to bottom) has just been finished & brand new carpeting was just installed. The FIRST FLOOR MASTER BEDROOM SUITE has a big bathroom & walk-in closet. Also on the main floor you will find an office, 2nd bedroom, & full bath. Upstairs is the 3rd bedroom and a possible 4th bedroom that was used as a loft by the current owners. The basement is ready to be finished and already has a half bath that just needs to be completed. There is a brick paver patio and firepit outside. TAXES ARE CURRENTLY NON-HOMESTEAD!
Location
State MI
County Wayne
Area Westland (82081)
Rooms
Basement Unfinished
Interior
Interior Features Cable/Internet Avail.
Hot Water Gas
Heating Forced Air
Cooling Ceiling Fan(s), Central A/C
Fireplaces Type Gas Fireplace, Grt Rm Fireplace
Appliance Dishwasher, Disposal
Exterior
Garage Attached Garage, Electric in Garage, Gar Door Opener, Direct Access
Garage Spaces 2.0
Garage Description 22x21
Waterfront No
Garage Yes
Building
Story 1 1/2 Story
Foundation Basement
Architectural Style Cape Cod, Contemporary
Structure Type Aluminum,Brick
Schools
School District Livonia Public Schools
Others
Ownership Private
Assessment Amount $1,524
Energy Description Natural Gas
Acceptable Financing Conventional
Listing Terms Conventional
Financing Cash,Conventional,FHA
Read Less

Provided through IDX via MiRealSource. Courtesy of MiRealSource Shareholder. Copyright MiRealSource.
Bought with LandMark Realty
GET MORE INFORMATION



