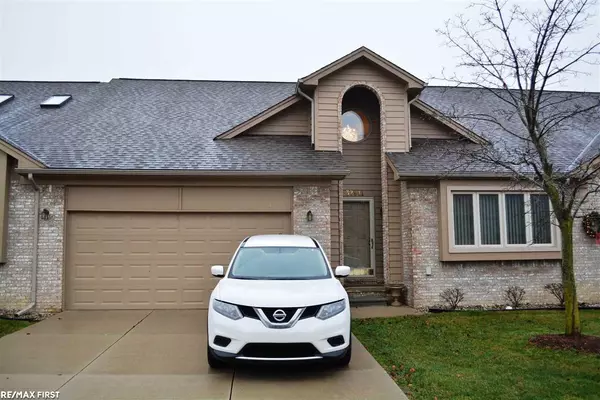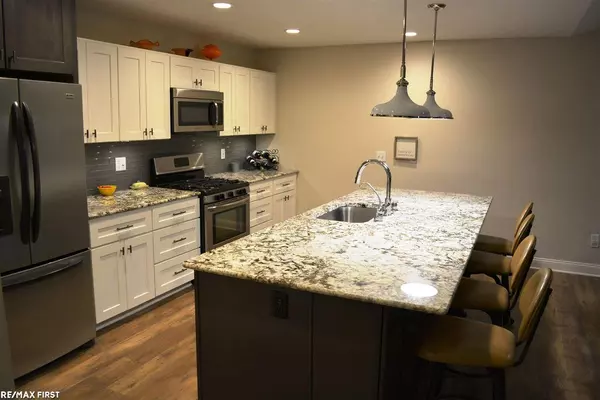For more information regarding the value of a property, please contact us for a free consultation.
32941 Whispering Lane Chesterfield, MI 48047
Want to know what your home might be worth? Contact us for a FREE valuation!

Our team is ready to help you sell your home for the highest possible price ASAP
Key Details
Sold Price $219,500
Property Type Condo
Sub Type Condominium
Listing Status Sold
Purchase Type For Sale
Square Footage 1,530 sqft
Price per Sqft $143
Subdivision Waterview
MLS Listing ID 50029723
Sold Date 12/14/20
Style 1 Story
Bedrooms 2
Full Baths 2
Abv Grd Liv Area 1,530
Year Built 1997
Annual Tax Amount $4,595
Tax Year 2020
Lot Size 6,098 Sqft
Acres 0.14
Lot Dimensions 51x120
Property Description
Gorgeous 2 Bedroom 2 Full Bath Updated Ranch Condo with Full Basement & 2 Car Attached Garage Overlooking Pond in Great Location. Completely Remodeled Kitchen with High-end Cabinetry, Granite Counters, Recessed & Under Cabinet Lighting, Stainless Steel Appliances & Beverage Cooler. Custom Wall Unit features Cultured Stone & built-in Flatscreen TV & Fireplace Insert. Spacious Master Suite with Full Bath & Walk-In Closet. Cozy Sitting Room with Newer Doorwall to Deck backing to Pond & Fountain. New High Efficiency Furnace & A/C in '20. New Hot Water Heater in '19. Newer Windows Throughout. Vaulted Ceilings. First Floor Laundry. Decorative Lighting/Chandeliers. Close to Lake St. Clair, Brandenburg Park, Biking & Walking Trails, Canoe Park & Expressway. Pets Allowed. ***Taxes are Non-Homestead***
Location
State MI
County Macomb
Area Chesterfield Twp (50009)
Zoning Residential
Rooms
Basement Unfinished
Dining Room Breakfast Nook/Room, Eat-In Kitchen
Kitchen Breakfast Nook/Room, Eat-In Kitchen
Interior
Interior Features Cathedral/Vaulted Ceiling, Ceramic Floors, Skylights, Walk-In Closet
Hot Water Gas
Heating Forced Air
Cooling Ceiling Fan(s), Central A/C
Fireplaces Type Grt Rm Fireplace
Appliance Bar-Refrigerator, Dishwasher, Disposal, Humidifier, Microwave, Range/Oven, Refrigerator
Exterior
Garage Attached Garage
Garage Spaces 2.0
Garage Description 20x20
Amenities Available Cats Allowed, Dogs Allowed, Pets-Allowed
Waterfront No
Garage Yes
Building
Story 1 Story
Foundation Basement
Water Public Water
Architectural Style Ranch
Structure Type Brick
Schools
School District Anchor Bay School District
Others
HOA Fee Include Lawn Maintenance,Snow Removal,Trash Removal
Ownership Private
SqFt Source Assessors Data
Energy Description Natural Gas
Acceptable Financing Cash
Listing Terms Cash
Financing Cash,Conventional
Pets Description No Restrictions
Read Less

Provided through IDX via MiRealSource. Courtesy of MiRealSource Shareholder. Copyright MiRealSource.
Bought with KW Metro
GET MORE INFORMATION



