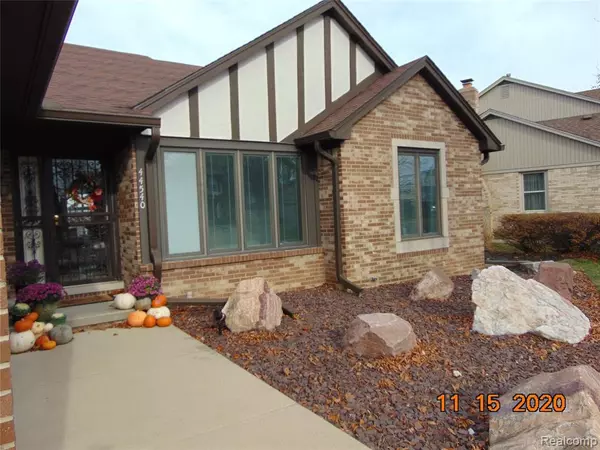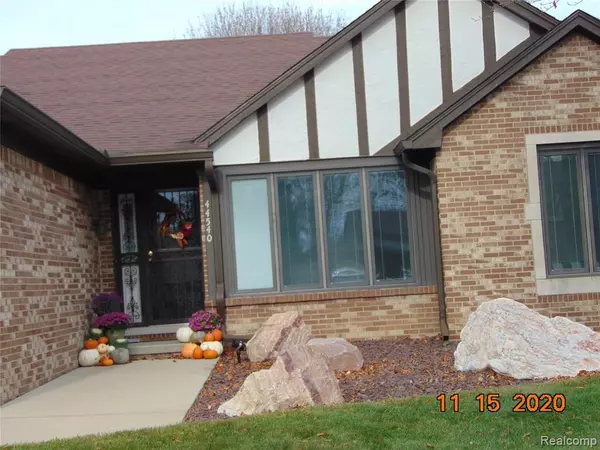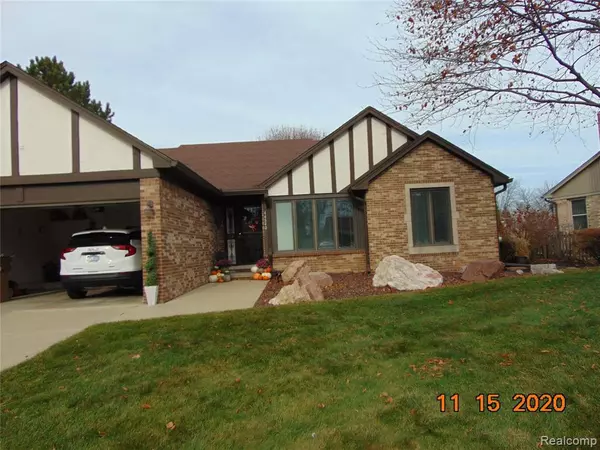For more information regarding the value of a property, please contact us for a free consultation.
44540 HIGHGATE Drive Clinton Township, MI 48038 1491
Want to know what your home might be worth? Contact us for a FREE valuation!

Our team is ready to help you sell your home for the highest possible price ASAP
Key Details
Sold Price $300,000
Property Type Single Family Home
Sub Type Single Family
Listing Status Sold
Purchase Type For Sale
Square Footage 1,585 sqft
Price per Sqft $189
Subdivision Rivergate
MLS Listing ID 40123969
Sold Date 01/21/21
Style 1 Story
Bedrooms 3
Full Baths 2
Half Baths 1
Abv Grd Liv Area 1,585
Year Built 1985
Annual Tax Amount $3,986
Lot Size 9,583 Sqft
Acres 0.22
Lot Dimensions 76.00X123.00
Property Description
Welcome to Rivergate Sub ! This beautiful ranch home in the Rivergate Subdivision has new wood floors, updated bathrooms, updated kitchen with stainless steel appliances, cathedral ceilings, Pella windows, natural fireplace, finished basement, main floor laundry, beautiful deck overlooking lovely garden landscaping and attached 2 car garage. Master bedroom has walk in closet and a private bath. Two additional bedrooms with full bath, half bath by the laundry room area. Bedroom windows are tall for better view, sliding door to the deck, sprinkler system and sump pump. This is your opportunity to live in one of the best subdivisions in Macomb County. Chippewa Valley Schools, close to M-59 and I-94, Partridge Creek Mall and the subdivision has a Nature walk trail along the Clinton River. Live in a neighborhood that has events for the adults and kids annually. $100.00 per year association fee covers snow plowing of street and care of common entry as well as the walking trail.
Location
State MI
County Macomb
Area Clinton Twp (50011)
Rooms
Basement Finished
Interior
Interior Features Cable/Internet Avail., DSL Available
Hot Water Gas
Heating Forced Air
Cooling Ceiling Fan(s), Central A/C
Fireplaces Type LivRoom Fireplace, Natural Fireplace
Appliance Dishwasher, Disposal, Dryer, Microwave, Range/Oven, Refrigerator, Washer
Exterior
Garage Attached Garage, Gar Door Opener, Direct Access
Garage Spaces 2.5
Waterfront No
Garage Yes
Building
Story 1 Story
Foundation Basement
Architectural Style Ranch
Structure Type Brick
Schools
School District Chippewa Valley Schools
Others
HOA Fee Include Snow Removal
Ownership Private
Energy Description Natural Gas
Acceptable Financing Conventional
Listing Terms Conventional
Financing Cash,Conventional,FHA
Read Less

Provided through IDX via MiRealSource. Courtesy of MiRealSource Shareholder. Copyright MiRealSource.
Bought with Century 21 AAA North-Sterling
GET MORE INFORMATION



