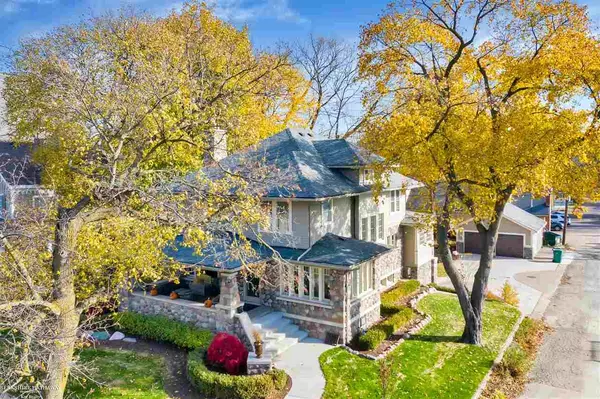For more information regarding the value of a property, please contact us for a free consultation.
256 N Main St Romeo, MI 48065
Want to know what your home might be worth? Contact us for a FREE valuation!

Our team is ready to help you sell your home for the highest possible price ASAP
Key Details
Sold Price $436,000
Property Type Condo
Sub Type Residential
Listing Status Sold
Purchase Type For Sale
Square Footage 3,373 sqft
Price per Sqft $129
Subdivision Original Town Romeo/Bruce
MLS Listing ID 50028580
Sold Date 01/20/21
Style More than 2 Stories
Bedrooms 4
Full Baths 2
Half Baths 2
Abv Grd Liv Area 3,373
Year Built 1924
Annual Tax Amount $6,746
Lot Size 0.280 Acres
Acres 0.28
Lot Dimensions 80x160
Property Description
Amazing opportunity to own a stunning Craftsman style stone house in the heart of the village! This solid house is zoned commercial and residential, the opportunities are endless. 3373 Sft of grandeur and beauty. New kitchen with SW tile backsplash, custom cabinets, marble countertops, high end SS appliances, with a butcher block island. Separate wine/coffee bar with marble. Stunning woodworking, HW floors, built-ins, beveled glass french doors throughout house. Not to mention one of the grandest staircases in Romeo. Also offering a 3rd floor suite with walk in closet, with 1/2 bath (room for a shower). Large bedrooms and a stunning home office/library. New bathrooms-2 full on 2nd floor. Walk in/daylight basement with a lodge-like staircase. 2 new furnaces and AC unit, new 2 car garage. Enjoy all that Main Street has to offer, beautiful views, parades, plus you can walk across the street to the library, churches, coffee shops and restaurants. It's a must see!
Location
State MI
County Macomb
Area Romeo (50000)
Zoning Commercial,Mixed Use,Residential
Rooms
Basement Egress/Daylight Windows, Outside Entrance, Partially Finished, Walk Out, Stone
Dining Room Eat-In Kitchen, Pantry, Formal Dining Room
Kitchen Eat-In Kitchen, Pantry, Formal Dining Room
Interior
Interior Features Bay Window, Cable/Internet Avail., Hardwood Floors, Walk-In Closet, Wet Bar/Bar
Hot Water Gas
Cooling Ceiling Fan(s), Central A/C
Fireplaces Type Grt Rm Fireplace, Natural Fireplace
Appliance Dishwasher, Disposal, Microwave, Range/Oven, Refrigerator, Water Softener - Leased
Exterior
Garage Detached Garage
Garage Spaces 2.0
Garage Description 22x25
Waterfront No
Garage Yes
Building
Story More than 2 Stories
Foundation Basement
Water Public Water
Architectural Style Tudor
Structure Type Stone,Wood
Schools
School District Romeo Community Schools
Others
Ownership Private
SqFt Source Public Records
Energy Description Natural Gas
Acceptable Financing Conventional
Listing Terms Conventional
Financing Cash,Conventional
Read Less

Provided through IDX via MiRealSource. Courtesy of MiRealSource Shareholder. Copyright MiRealSource.
Bought with Real Living Kee Realty-Washington
GET MORE INFORMATION



