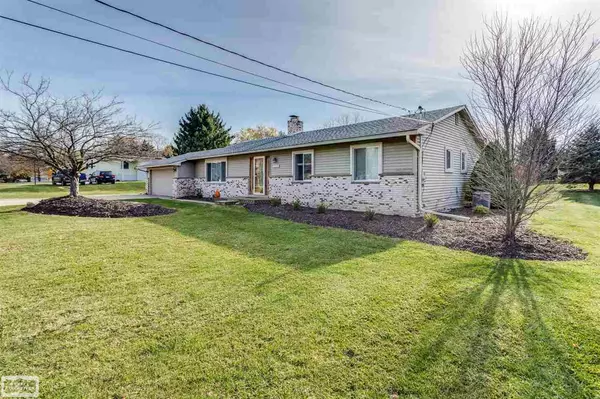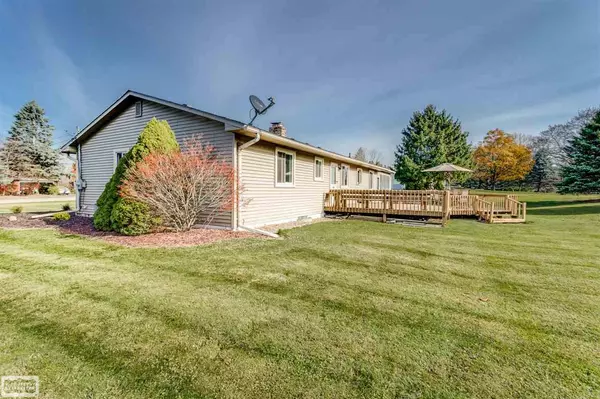For more information regarding the value of a property, please contact us for a free consultation.
10356 Lafollette Dr Brighton Twp, MI 48114
Want to know what your home might be worth? Contact us for a FREE valuation!

Our team is ready to help you sell your home for the highest possible price ASAP
Key Details
Sold Price $295,000
Property Type Condo
Sub Type Residential
Listing Status Sold
Purchase Type For Sale
Square Footage 1,456 sqft
Price per Sqft $202
Subdivision Bitten Lake Estates
MLS Listing ID 50028496
Sold Date 12/10/20
Style 1 Story
Bedrooms 3
Full Baths 2
Abv Grd Liv Area 1,456
Year Built 1972
Annual Tax Amount $2,370
Tax Year 2019
Lot Size 0.600 Acres
Acres 0.6
Lot Dimensions 125x209
Property Description
What a remarkable ranch situated on a private and peaceful Cul-De-Sac. On a street where " everyone knows each other" you'll be sure to love calling this home! Featuring 3 bedrooms, and 2 full baths on over 1450 square feet this ranch feels open and inviting. From the moment you walk in the door you will notice the care and love taken to this home. Walk down the steps to your amazing finished basement featuring new carpet, drywall, and an amazing bar with stacked stone. Get work done in your private office which could easily be converted into a 4th bedroom. Updates include: Windows in 2018, furnace, and AC in 2016, roof in 2015, brand new water heater with warrenty, and upgraded water system for drinking and showering. Set your showings soon! This will not last long
Location
State MI
County Livingston
Area Brighton Twp (47001)
Rooms
Basement Block, Partially Finished
Dining Room Eat-In Kitchen, Formal Dining Room
Kitchen Eat-In Kitchen, Formal Dining Room
Interior
Interior Features Cable/Internet Avail., Ceramic Floors, Hardwood Floors, Sump Pump
Hot Water Gas
Heating Forced Air
Cooling Central A/C
Fireplaces Type LivRoom Fireplace, Natural Fireplace
Appliance Dishwasher, Disposal, Dryer, Microwave, Range/Oven, Refrigerator, Washer
Exterior
Garage Spaces 2.0
Waterfront No
Garage Yes
Building
Story 1 Story
Foundation Basement
Water Private Well
Architectural Style Ranch
Structure Type Brick,Vinyl Siding
Schools
School District Hartland Consolidated Schools
Others
Ownership Private
SqFt Source Appraisal
Energy Description Natural Gas
Acceptable Financing Conventional
Listing Terms Conventional
Financing Cash,Conventional,FHA,VA
Read Less

Provided through IDX via MiRealSource. Courtesy of MiRealSource Shareholder. Copyright MiRealSource.
Bought with Real Estate One-Brighton
GET MORE INFORMATION



