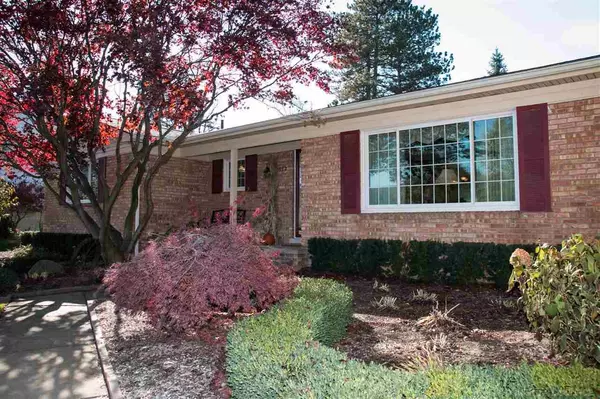For more information regarding the value of a property, please contact us for a free consultation.
3962 WATERVIEW CT Shelby Twp, MI 48315
Want to know what your home might be worth? Contact us for a FREE valuation!

Our team is ready to help you sell your home for the highest possible price ASAP
Key Details
Sold Price $330,000
Property Type Condo
Sub Type Residential
Listing Status Sold
Purchase Type For Sale
Square Footage 2,080 sqft
Price per Sqft $158
Subdivision Twin Lakes
MLS Listing ID 50028305
Sold Date 12/22/20
Style 1 Story
Bedrooms 3
Full Baths 2
Half Baths 1
Abv Grd Liv Area 2,080
Year Built 1974
Annual Tax Amount $2,863
Tax Year 2019
Lot Size 0.320 Acres
Acres 0.32
Lot Dimensions 52X123X107X169
Property Description
**HIGHEST AND BEST DUE 11/6/2020 BY 7PM** ONE LOOK WILL DO! PRIDE OF OWNERSHIP FROM THIS ORIGINAL OWNER EVIDENT FROM THE MINUTE YOU WALK IN THE FRONT DOOR. THIS 2080 SQ FT, 3 BEDROOM, 2.5 BATH SPRAWLING RANCH HAS A GREAT FLOOR PLAN. FIRST FLOOR LAUNDRY, FORMAL DINING ROOM TO HOST HOLIDAYS AND DINNER PARTYS. LARGE FAMILY ROOM WITH GAS F/P AND DOOR WALL THAT LEADS TO A SPACIOUS TREX DECK FOR ENTERTAINING IN YOUR PRIVATE BACKYARD. BASEMENT IS SPACIOUS WITH PLENTY OF ROOM FOR STORAGE. UPDATED LANDSCAPING 9/20, FURNACE AND A/C 6/19, CARPET 11/19, ROOF 5/14, WASHER AND DRYER 7/16. LAWN SPRINKLERS RUN OFF A WELL TO KEEP THE WATER BILLS DOWN BUT THE GRASS IS LUSH AND GREEN.
Location
State MI
County Macomb
Area Shelby Twp (50007)
Zoning Residential
Rooms
Basement Block, Sump Pump, Unfinished
Dining Room Breakfast Nook/Room, Formal Dining Room
Kitchen Breakfast Nook/Room, Formal Dining Room
Interior
Interior Features Cable/Internet Avail., Ceramic Floors
Hot Water Gas
Heating Forced Air, Humidifier
Cooling Ceiling Fan(s), Central A/C
Fireplaces Type FamRoom Fireplace, Gas Fireplace
Appliance Dishwasher, Disposal, Dryer, Microwave, Range/Oven, Refrigerator, Washer
Exterior
Garage Attached Garage, Electric in Garage, Gar Door Opener
Garage Spaces 2.5
Garage Description 24X23
Waterfront No
Garage Yes
Building
Story 1 Story
Foundation Basement
Water Public Water
Architectural Style Ranch
Structure Type Brick
Schools
School District Utica Community Schools
Others
Ownership Private
SqFt Source Public Records
Energy Description Natural Gas
Acceptable Financing Conventional
Listing Terms Conventional
Financing Cash,Conventional,FHA,VA
Read Less

Provided through IDX via MiRealSource. Courtesy of MiRealSource Shareholder. Copyright MiRealSource.
Bought with Keller Williams Realty Central
GET MORE INFORMATION



