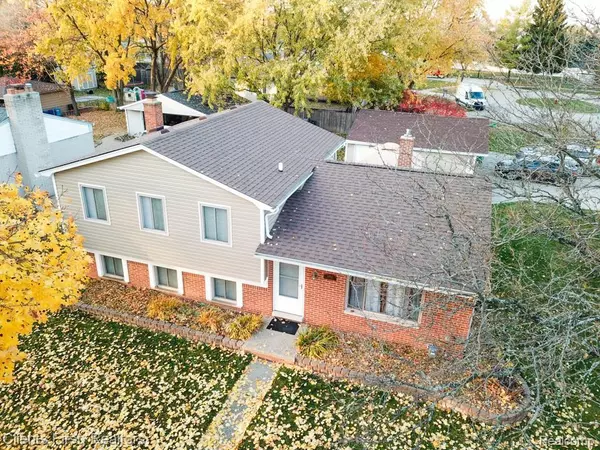For more information regarding the value of a property, please contact us for a free consultation.
14997 FORDHAM Drive Sterling Heights, MI 48313 2907
Want to know what your home might be worth? Contact us for a FREE valuation!

Our team is ready to help you sell your home for the highest possible price ASAP
Key Details
Sold Price $252,000
Property Type Single Family Home
Sub Type Single Family
Listing Status Sold
Purchase Type For Sale
Square Footage 1,690 sqft
Price per Sqft $149
Subdivision College Prk
MLS Listing ID 40120360
Sold Date 12/14/20
Style Quad-Level
Bedrooms 4
Full Baths 2
Abv Grd Liv Area 1,690
Year Built 1975
Annual Tax Amount $3,591
Lot Size 10,454 Sqft
Acres 0.24
Lot Dimensions 86.00X120.00
Property Description
Welcome home! The one you've been looking for. Gorgeous large corner lot on the corner of a cul de sac, with very minimal traffic. Major 2020 renovation that included an upgraded kitchen and fingerprint-resistant appliance package, with granite countertops and ceramic tile floor; professional paint job, neutral in color, to the main and upper levels; all new vinyl Dutch Lap siding to main house and garage; new luxury vinyl flooring to the main and upper levels, including the stairs; new vinyl lattice fence along the patio; complete tear-off garage roof replacement and vinyl window; and finally, a brand new 2.5 ton air conditioning unit to keep your home nice and cool in the summer! 2017 renovation included expansion of the lower level bathroom to include a tiled, step-in shower with glass doors, as well as new carpet and paint in the lower level. Additionally, the entry door was replaced with an attractive steel door and storm door with screens for a nice breeze!
Location
State MI
County Macomb
Area Sterling Heights (50012)
Rooms
Basement Unfinished
Interior
Heating Forced Air
Appliance Dishwasher, Dryer, Microwave, Range/Oven, Refrigerator, Washer
Exterior
Garage Detached Garage
Garage Spaces 2.0
Waterfront No
Garage Yes
Building
Story Quad-Level
Foundation Basement
Architectural Style Contemporary, Split Level
Structure Type Brick
Schools
School District Utica Community Schools
Others
Ownership Private
Assessment Amount $251
Energy Description Natural Gas
Acceptable Financing Conventional
Listing Terms Conventional
Financing Cash,Conventional,FHA
Read Less

Provided through IDX via MiRealSource. Courtesy of MiRealSource Shareholder. Copyright MiRealSource.
Bought with Berkshire Hathaway HomeServices Kee Realty Wash
GET MORE INFORMATION



