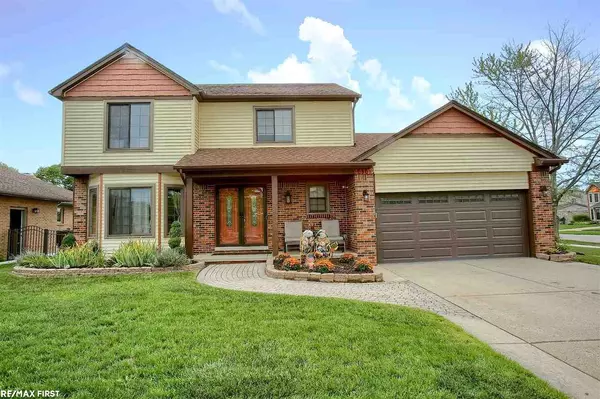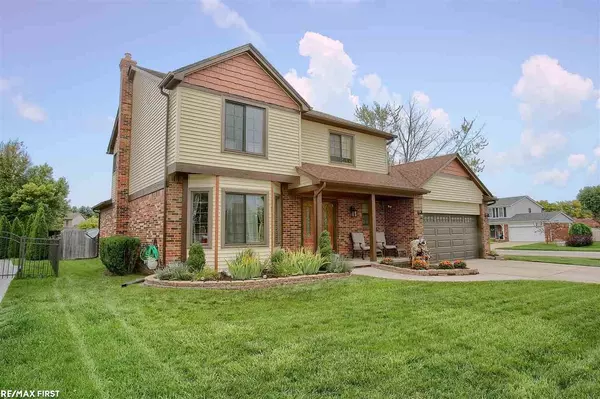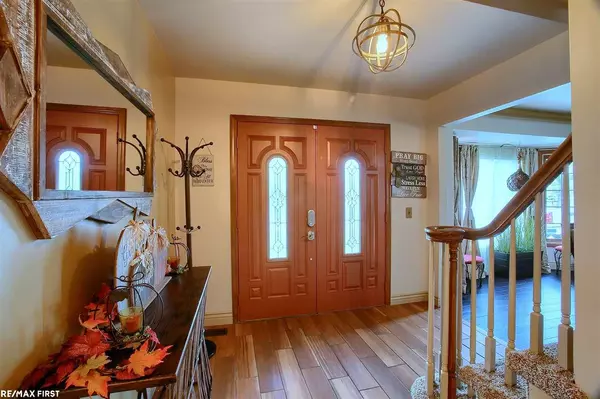For more information regarding the value of a property, please contact us for a free consultation.
44147 Columbia Dr Clinton Township, MI 48038
Want to know what your home might be worth? Contact us for a FREE valuation!

Our team is ready to help you sell your home for the highest possible price ASAP
Key Details
Sold Price $328,500
Property Type Condo
Sub Type Residential
Listing Status Sold
Purchase Type For Sale
Square Footage 2,300 sqft
Price per Sqft $142
Subdivision Rivergate Sub
MLS Listing ID 50028177
Sold Date 12/14/20
Style 2 Story
Bedrooms 3
Full Baths 2
Half Baths 1
Abv Grd Liv Area 2,300
Year Built 1986
Annual Tax Amount $4,803
Lot Size 9,147 Sqft
Acres 0.21
Lot Dimensions 83 x 111
Property Description
This Immaculate 3 bedroom/ 2.5 bath colonial located in Rivergate sub is completely updated throughout in 2016. Home has a open concept feel with living room & dinning room w/hardwood floors. Family room features a stoned fireplace for cold winter nights .Kitchen features granite, stainless appliances, updated cabinets, flooring, lighting and fixtures. 1st floor laundry & half bath with ceramic flooring. Master suite new carpet, lighting, paint. Master bath complete redone with ceramic tile shower, vanity, toilet, lighting. 2 & 3 bedroom freshly painted, new carpet and lighting. 2nd full bath updated with jetted tub, ceramic tile , his and her vanity with storage. Finished Basement with bar area perfect for entertaining and tons of storage are with built in shelves. Furnace/AC 2018, Water Heater 2018, New Siding, Gutters, 8/20Sump Pump in August, New Windows bedrooms, living room, dinning room, kitchen. New Carpet. ALL FURNITURE IS FOR SALE IN THE HOME!
Location
State MI
County Macomb
Area Clinton Twp (50011)
Zoning Residential
Rooms
Basement Finished, Poured, Sump Pump
Dining Room Formal Dining Room
Kitchen Formal Dining Room
Interior
Interior Features Bay Window, Ceramic Floors, Hardwood Floors, Spa/Jetted Tub, Security System, Sump Pump, Walk-In Closet, Window Treatment(s)
Hot Water Gas
Heating Forced Air
Cooling Ceiling Fan(s), Central A/C
Fireplaces Type LivRoom Fireplace
Appliance Dishwasher, Disposal, Microwave, Range/Oven, Refrigerator
Exterior
Garage Attached Garage, Electric in Garage
Garage Spaces 2.0
Amenities Available Sidewalks
Waterfront No
Garage Yes
Building
Story 2 Story
Foundation Basement
Water Public Water
Architectural Style Colonial
Structure Type Brick,Wood
Schools
School District Chippewa Valley Schools
Others
Ownership Private
SqFt Source Public Records
Energy Description Natural Gas
Acceptable Financing Conventional
Listing Terms Conventional
Financing Cash,Conventional,FHA,VA
Read Less

Provided through IDX via MiRealSource. Courtesy of MiRealSource Shareholder. Copyright MiRealSource.
Bought with KVK Realty Group LLC
GET MORE INFORMATION



