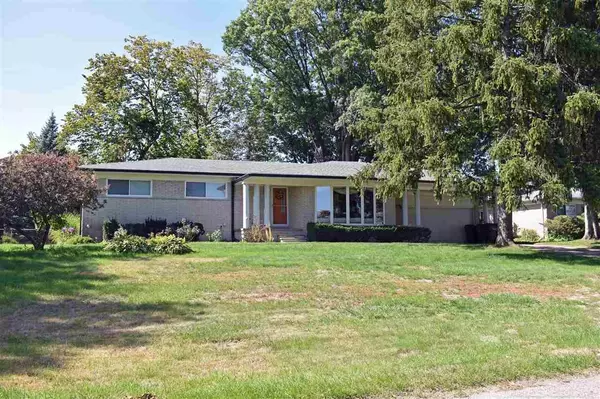For more information regarding the value of a property, please contact us for a free consultation.
54337 Starlite Dr Shelby Twp, MI 48316
Want to know what your home might be worth? Contact us for a FREE valuation!

Our team is ready to help you sell your home for the highest possible price ASAP
Key Details
Sold Price $295,000
Property Type Condo
Sub Type Residential
Listing Status Sold
Purchase Type For Sale
Square Footage 2,050 sqft
Price per Sqft $143
Subdivision Twilight # 02
MLS Listing ID 50028021
Sold Date 12/09/20
Style 1 Story
Bedrooms 3
Full Baths 2
Half Baths 1
Abv Grd Liv Area 2,050
Year Built 1965
Annual Tax Amount $3,937
Lot Size 0.320 Acres
Acres 0.32
Lot Dimensions 103 x 135
Property Description
Spacious 2,050 SF Weinberger “Bay Capri” Split-Rock Brick Ranch with low maintenance aluminum trim. Walk into the dramatic Slate Foyer with Built-In Planter Box, Sunken Living Room with fireplace that flows into large Dining Room with adjoining Kitchen, Island Counter, Oak Cabinets, Breakfast Nook & Pantry. Coved Wet-Plaster Ceilings. Convenient Half-Bath adjoins Family Room with 2nd fireplace, Beamed Ceilings, Custom Oak Paneling and Bar Entertainment Area. 8-Foot doorwall in family room leads to exterior patio area in larger rear fenced yard. Select Oak Doors and Flooring throughout. Master Bedroom features separate make-up prep area with private shower & toilet bathroom. Updates include Wallside Windows throughout, new roof, new gutter guards and downspouts, freshly painted interior, new air conditioner, newer septic field (passed testing certificate), 2.5 car attached garage with extended overhang. Full block basement. This home has great bones waiting for your personal touch!
Location
State MI
County Macomb
Area Shelby Twp (50007)
Zoning Residential
Rooms
Basement Block
Dining Room Breakfast Nook/Room, Eat-In Kitchen, Formal Dining Room, Pantry
Kitchen Breakfast Nook/Room, Eat-In Kitchen, Formal Dining Room, Pantry
Interior
Interior Features Bay Window, Ceramic Floors, Hardwood Floors
Hot Water Gas
Heating Forced Air
Cooling Central A/C
Fireplaces Type Grt Rm Fireplace, LivRoom Fireplace
Appliance Dryer, Microwave, Refrigerator, Washer
Exterior
Garage Attached Garage, Electric in Garage, Gar Door Opener
Garage Spaces 2.5
Waterfront No
Garage Yes
Building
Story 1 Story
Foundation Basement
Water Public Water
Architectural Style Ranch
Structure Type Brick
Schools
School District Utica Community Schools
Others
Ownership Private
SqFt Source Realist
Energy Description Natural Gas
Acceptable Financing Conventional
Listing Terms Conventional
Financing Cash,Conventional
Read Less

Provided through IDX via MiRealSource. Courtesy of MiRealSource Shareholder. Copyright MiRealSource.
Bought with Real Living Kee Realty-New Baltimore
GET MORE INFORMATION



