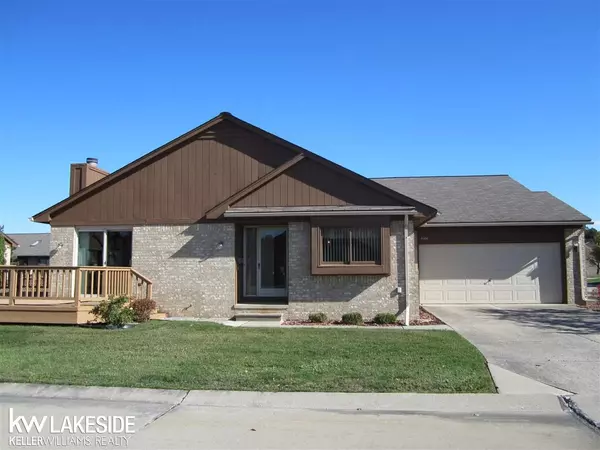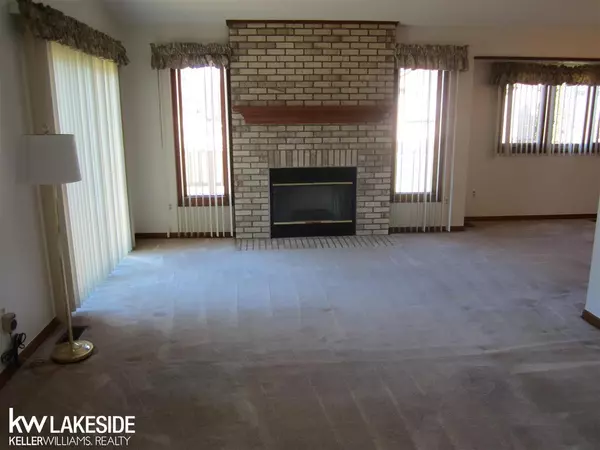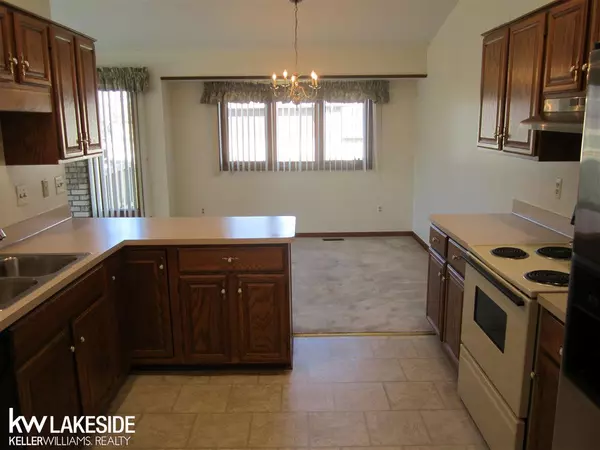For more information regarding the value of a property, please contact us for a free consultation.
41100 Victoria Dr Clinton Township, MI 48038
Want to know what your home might be worth? Contact us for a FREE valuation!

Our team is ready to help you sell your home for the highest possible price ASAP
Key Details
Sold Price $173,000
Property Type Condo
Sub Type Condominium
Listing Status Sold
Purchase Type For Sale
Square Footage 1,259 sqft
Price per Sqft $137
Subdivision Garfield Manor
MLS Listing ID 50027872
Sold Date 11/18/20
Style 1 Story
Bedrooms 2
Full Baths 2
Abv Grd Liv Area 1,259
Year Built 1990
Annual Tax Amount $2,004
Property Description
** IMMEDIATE OCCUPANCY! Corner Ranch Unit with covered porch, interior freshly painted and all carpets professionally cleaned. 2 BR's, 2 full baths, 2 car attached garage. Excellent traffic pattern with entrance foyer, Brick fireplace to ceiling with mantle, Cathedral ceiling Living Room, Kitchen and DR, Oak kitchen cabinets with lazy susan and peninsula counter to DR. Vinyl doorwall opens to a spacious two sided deck, please notice the backyard. 1st Floor laundry room with upper & lower cabinets. NOTE: laundry tray in basement also. FEATURES: Coat closet front and rear, stained Six panel interior doors, recessed lights Kitchen, Box window both bedrooms, 2 linen closets. Elongated toilets, Screen door front and rear, Carpeted basement stairs. INCLUDED: All light fixtures, Ceiling fan front bedroom, window coverings, and appliances.
Location
State MI
County Macomb
Area Clinton Twp (50011)
Zoning Residential
Rooms
Basement Full, Poured, Sump Pump, Unfinished
Dining Room Formal Dining Room
Kitchen Formal Dining Room
Interior
Interior Features Cable/Internet Avail., Cathedral/Vaulted Ceiling, Walk-In Closet
Hot Water Gas
Heating Forced Air, Humidifier
Cooling Ceiling Fan(s), Central A/C
Fireplaces Type LivRoom Fireplace
Appliance Dishwasher, Disposal, Dryer, Range/Oven, Refrigerator, Washer
Exterior
Garage Attached Garage, Electric in Garage, Gar Door Opener
Garage Spaces 2.0
Amenities Available Grounds Maintenance, Dogs Allowed, Cats Allowed
Waterfront No
Garage Yes
Building
Story 1 Story
Foundation Basement
Water Public Water
Architectural Style Ranch
Structure Type Brick,Cedar,Wood
Schools
School District Chippewa Valley Schools
Others
Ownership Private
SqFt Source Public Records
Energy Description Natural Gas
Acceptable Financing Cash
Listing Terms Cash
Financing Cash,Conventional
Pets Description Call for Pet Restrictions
Read Less

Provided through IDX via MiRealSource. Courtesy of MiRealSource Shareholder. Copyright MiRealSource.
Bought with EXP Realty LLC
GET MORE INFORMATION



