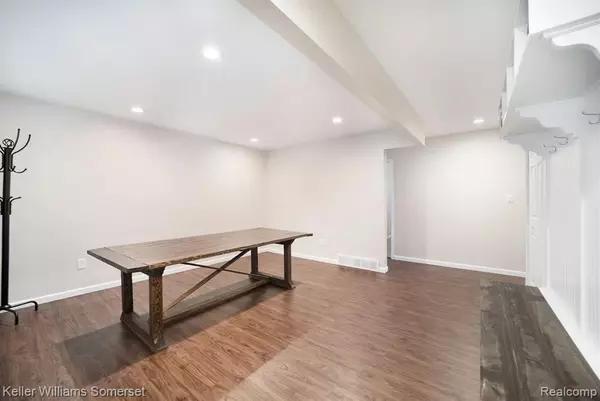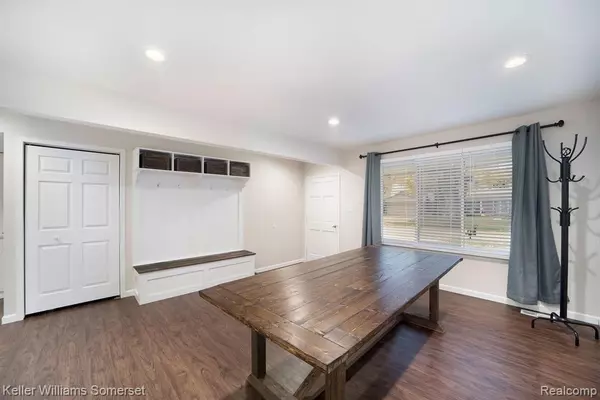For more information regarding the value of a property, please contact us for a free consultation.
30620 WESTWOOD Drive Madison Heights, MI 48071 5914
Want to know what your home might be worth? Contact us for a FREE valuation!

Our team is ready to help you sell your home for the highest possible price ASAP
Key Details
Sold Price $249,500
Property Type Single Family Home
Sub Type Single Family
Listing Status Sold
Purchase Type For Sale
Square Footage 1,484 sqft
Price per Sqft $168
Subdivision Northwood Manor
MLS Listing ID 40118859
Sold Date 12/04/20
Style 1 Story
Bedrooms 3
Full Baths 1
Half Baths 1
Abv Grd Liv Area 1,484
Year Built 1973
Annual Tax Amount $5,369
Lot Size 7,405 Sqft
Acres 0.17
Lot Dimensions 61.00X40.70
Property Description
Charming one-story ranch located in Madison Heights. Enjoy wood floors, neutral paints, canned lighting & updates throughout! Dining room with wood floors and built-in for extra storage. Open kitchen overlooks family room. Kitchen boasts wood floors, quartz counter tops, stainless steel appliances, subway tile backsplash and ample cabinet & counterspace. Family room is warmed by brick fireplace with raised hearth, carpet flooring & vaulted ceiling. Well-sized secondary bedrooms with carpet flooring and neutral paints. Beautiful bathroom with dual sinks, tile floors & upgraded lighting. Finished basement loaded with upgrades & updates! Basement boasts wet bar with floating shelves, carpet flooring, projector, work out space, storage & more! Open patio overlooks large grassy yard with mature trees. Perfect for pets & play! Updates include new roof, R-45 insulation, water heater & appliances. Minutes away from Red Oaks Nature Park!
Location
State MI
County Oakland
Area Madison Heights (63252)
Rooms
Basement Partially Finished
Interior
Hot Water Gas
Heating Forced Air
Cooling Ceiling Fan(s), Central A/C
Fireplaces Type FamRoom Fireplace
Appliance Dishwasher, Disposal, Dryer, Microwave, Washer
Exterior
Garage Attached Garage, Gar Door Opener
Garage Spaces 2.0
Waterfront No
Garage Yes
Building
Story 1 Story
Foundation Basement, Slab
Water Public Water
Architectural Style Ranch
Structure Type Wood,Cinder Block
Schools
School District Lamphere Public Schools
Others
Ownership Private
Energy Description Natural Gas
Acceptable Financing Conventional
Listing Terms Conventional
Financing Cash,Conventional,FHA,VA
Read Less

Provided through IDX via MiRealSource. Courtesy of MiRealSource Shareholder. Copyright MiRealSource.
Bought with EXP Realty LLC
GET MORE INFORMATION



