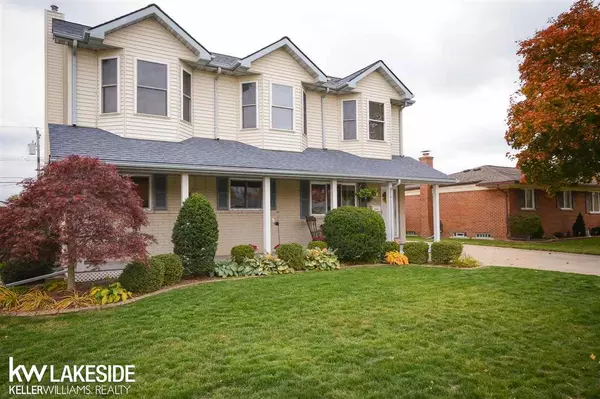For more information regarding the value of a property, please contact us for a free consultation.
8548 Gettysburg Drive Sterling Heights, MI 48313
Want to know what your home might be worth? Contact us for a FREE valuation!

Our team is ready to help you sell your home for the highest possible price ASAP
Key Details
Sold Price $310,000
Property Type Condo
Sub Type Residential
Listing Status Sold
Purchase Type For Sale
Square Footage 2,558 sqft
Price per Sqft $121
Subdivision Princeton Estates # 02
MLS Listing ID 50027802
Sold Date 12/31/20
Style 2 Story
Bedrooms 5
Full Baths 3
Half Baths 1
Abv Grd Liv Area 2,558
Year Built 1967
Annual Tax Amount $3,870
Tax Year 2019
Lot Size 7,405 Sqft
Acres 0.17
Lot Dimensions 60X120
Property Description
If you are looking for a large home in an ideal location, you should stop looking and check out this beautifully maintained colonial that is walking distance to Dodge Park and backs up to an elementary school! With 5 beds, 3.5 baths, an ideal open floor plan and tons of living and storage space, you will not run out of room in this tastefully renovated home. Balcony off the large master suite upstairs, covered porch off the family room with gas fireplace on the main level, dual HVAC systems, updated kitchen, bath, newer roof (2018) and HVAC (2017) are a few of the features you will enjoy. The shared bath upstairs is HUGE with a jetted tub, separate shower, and double vanity. The finished basement provides EVEN MORE living and entertainment space and features a kitchenette and half bath! The only problem with this home is deciding where to sit and relax outside first: The balcony, covered patio in the fenced yard, or awesome maintenance free front porch that spans the width of the home.
Location
State MI
County Macomb
Area Sterling Heights (50012)
Rooms
Basement Finished, Poured
Interior
Interior Features 9 ft + Ceilings, Cathedral/Vaulted Ceiling, Spa/Jetted Tub, Security System, Walk-In Closet, Skylights
Hot Water Gas
Heating Forced Air
Cooling Ceiling Fan(s), Central A/C
Fireplaces Type Gas Fireplace
Appliance Dishwasher, Dryer, Microwave, Range/Oven, Refrigerator, Washer
Exterior
Garage Detached Garage
Garage Spaces 2.0
Waterfront No
Garage Yes
Building
Story 2 Story
Foundation Basement
Water Public Water
Architectural Style Colonial
Structure Type Brick,Vinyl Siding
Schools
Elementary Schools Schwarzkoff Elementary
Middle Schools Davis Junior High
High Schools Stevenson High School
School District Utica Community Schools
Others
Ownership Private
SqFt Source Assessors Data
Energy Description Natural Gas
Acceptable Financing Conventional
Listing Terms Conventional
Financing Cash,Conventional,FHA,VA
Read Less

Provided through IDX via MiRealSource. Courtesy of MiRealSource Shareholder. Copyright MiRealSource.
Bought with KW Domain
GET MORE INFORMATION



