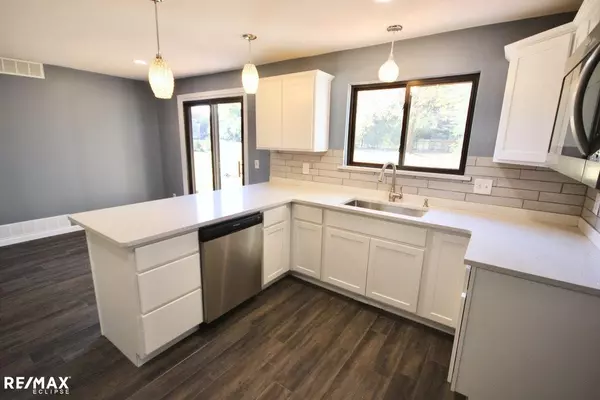For more information regarding the value of a property, please contact us for a free consultation.
1426 Russ Roy Ct White Lake, MI 48383
Want to know what your home might be worth? Contact us for a FREE valuation!

Our team is ready to help you sell your home for the highest possible price ASAP
Key Details
Sold Price $285,000
Property Type Condo
Sub Type Residential
Listing Status Sold
Purchase Type For Sale
Square Footage 1,776 sqft
Price per Sqft $160
Subdivision Lakewood Village 9
MLS Listing ID 50027745
Sold Date 12/03/20
Style 1 Story
Bedrooms 3
Full Baths 2
Half Baths 1
Abv Grd Liv Area 1,776
Year Built 1976
Annual Tax Amount $3,755
Lot Size 0.540 Acres
Acres 0.54
Lot Dimensions 100x184
Property Description
**HIGHEST & BEST DUE SUNDAY 11/1 BY 8PM** Completely renovated 3 bedroom ranch located on a quiet dead end street! En Vinyl wide plank floors throughout main living areas. Front living room has tons of natural light. Gorgeous kitchen featuring quartz counter tops, new cabinets, glass tile backsplash and under-mounted sink. Open to dining area, great layout for entertaining. Huge great room with cathedral ceilings and rustic wood beams along with a cozy natural fireplace. Brand new carpet in all three bedrooms. The master suite has plenty of closet space and a modern attached full bath with a floor to ceiling tiled shower. Access to lake Brendel and Neva! First floor laundry room. Head down to the partially finished basement that is waiting for your final touches. Add flooring for an additional living space or leave as a perfect place for storage. Furnace 2008. New AC and newer roof. This home sits on over half an acre and the private backyard. Side entry 2.5 car garage.
Location
State MI
County Oakland
Area White Lake Twp (63121)
Zoning Residential
Rooms
Basement Block, Partially Finished, Sump Pump
Dining Room Dining "L"
Kitchen Dining "L"
Interior
Hot Water Gas
Heating Forced Air
Cooling Ceiling Fan(s), Central A/C
Fireplaces Type Grt Rm Fireplace, Natural Fireplace
Appliance Dishwasher, Disposal, Microwave, Water Softener - Owned
Exterior
Garage Attached Garage, Electric in Garage, Gar Door Opener, Side Loading Garage
Garage Spaces 2.5
Waterfront No
Garage Yes
Building
Story 1 Story
Foundation Basement
Water Private Well
Architectural Style Raised Ranch, Ranch
Structure Type Brick
Schools
School District Huron Valley Schools
Others
Ownership Private
SqFt Source Public Records
Energy Description Natural Gas
Acceptable Financing Conventional
Listing Terms Conventional
Financing Cash,Conventional,FHA,VA
Read Less

Provided through IDX via MiRealSource. Courtesy of MiRealSource Shareholder. Copyright MiRealSource.
Bought with Remerica Hometown One
GET MORE INFORMATION



