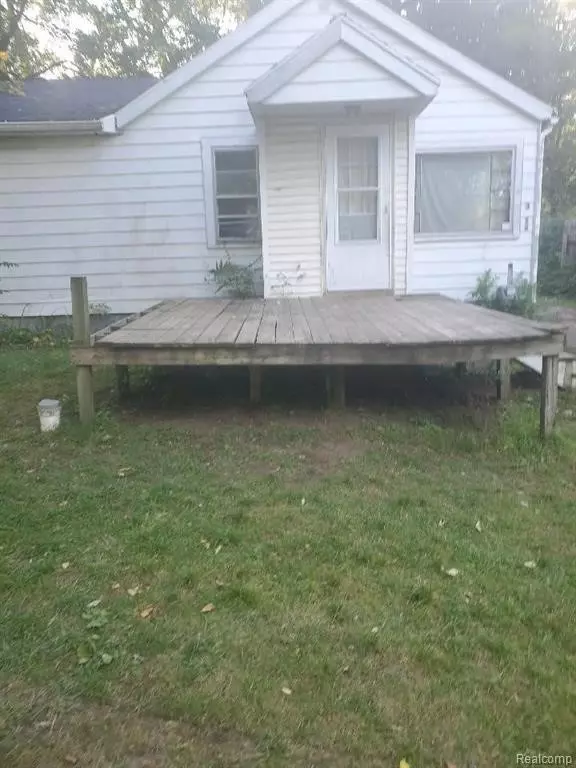For more information regarding the value of a property, please contact us for a free consultation.
3312 OGEMA Street Burton, MI 48529 1310
Want to know what your home might be worth? Contact us for a FREE valuation!

Our team is ready to help you sell your home for the highest possible price ASAP
Key Details
Sold Price $28,000
Property Type Single Family Home
Sub Type Single Family
Listing Status Sold
Purchase Type For Sale
Square Footage 1,032 sqft
Price per Sqft $27
Subdivision Hemphill Sub
MLS Listing ID 40118570
Sold Date 01/26/21
Style 2 Story
Bedrooms 2
Full Baths 1
Abv Grd Liv Area 1,032
Year Built 1939
Annual Tax Amount $1,764
Lot Size 5,227 Sqft
Acres 0.12
Lot Dimensions 60.00X90.00
Property Description
3312 Ogema St, Burton, MI 48529 is a single family home that contains 1,032 sq ft and was built in 1939. The lot size is .124 Acres. A good size. It contains 3 bedrooms and 1 bathroom. The Zestimate for this house is $52,475. The Rent Zestimate for this home is $750/mo. It can be rented with no restrictions. The home will need a bit of TLC, but was previously rented up until this month. All offers via RES NET. A technology fee of 75.00 on the closing disclosure and paid at the closing of the transaction. To submit your offer, simply click the link below. If you already have a RES.NET account, you will be prompted to log in. If not, you will be prompted to create an account. To begin, go to res net, click on offers and enter property ID 1657443
Location
State MI
County Genesee
Area Burton (25018)
Rooms
Basement Unfinished
Interior
Hot Water Electric
Heating Forced Air
Cooling Central A/C
Exterior
Waterfront No
Garage No
Building
Story 2 Story
Foundation Basement
Water Private Well
Architectural Style Traditional
Structure Type Wood
Schools
School District Bendle Public Schools
Others
Assessment Amount $266
Energy Description Electric
Acceptable Financing Cash
Listing Terms Cash
Financing Cash
Read Less

Provided through IDX via MiRealSource. Courtesy of MiRealSource Shareholder. Copyright MiRealSource.
Bought with D A D Agency
GET MORE INFORMATION



