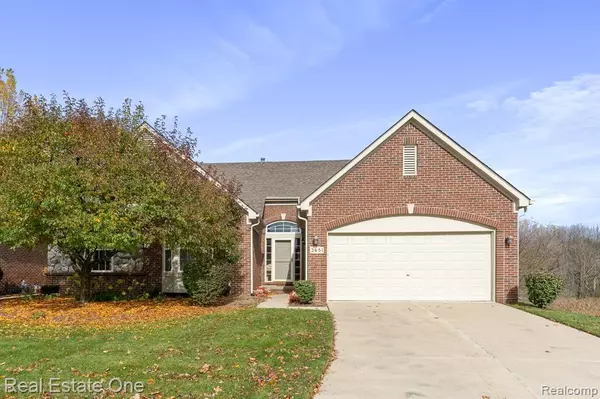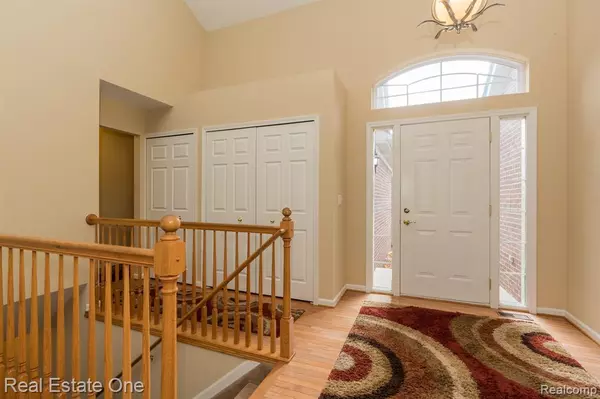For more information regarding the value of a property, please contact us for a free consultation.
3651 Lexington Drive Auburn Hills, MI 48326 3976
Want to know what your home might be worth? Contact us for a FREE valuation!

Our team is ready to help you sell your home for the highest possible price ASAP
Key Details
Sold Price $360,000
Property Type Condo
Sub Type Condominium
Listing Status Sold
Purchase Type For Sale
Square Footage 1,441 sqft
Price per Sqft $249
Subdivision Arbor Cove Condo Occpn 1443
MLS Listing ID 40118001
Sold Date 01/14/21
Style 1 Story
Bedrooms 3
Full Baths 3
Abv Grd Liv Area 1,441
Year Built 2002
Annual Tax Amount $2,732
Property Description
PRIME LOCATION IN ARBOR COVE OVERLOOKING GREEN SPACE FROM THE BACK DECK! RANCH CONDO W/ FINISHED WALKOUT LOWER LEVEL ON A CUL-DE-SAC. OPEN FLOOR PLAN FEATURES A GREAT RM W/ GAS FIREPLACE, HIGH CEILINGS, SKYLIGHTS, WARM TONES AND FLOWS TO THE ROOMY DINING AREA W/ HARDWOODS WHICH WRAPS AROUND TO THE KITCHEN. GREAT KITCHEN HAS JENN-AIRE DUEL FUEL STOVE W/ GAS BURNERS AND ELECTRIC OVEN, WHIRLPOOL GOLD FRIDGE, BOSCH DISHWASHER AND RANGE HOOD W/ HEAT LAMP AND DISH RACKS. DIN RM BAY DOORWALL LEADS TO DECK W/ DECENT PRIVACY - ENJOY THE FANTASTIC VIEW! MASTER SUITE HAS CATHERDRAL CEILING, BAY WINDOW, CEILING FAN, ORGANIZER WALK-IN CLOSET AND SPACIOUS MASTER BATH. QUALITY GUEST BEDROOM, MAIN BATH AND LAUNDRY COMPLETE THE FIRST FLOOR. THE FINISHED WALK-OUT HAS GAS FIREPLACE, LARGE LIVING SPACE, SPACIOUS 3RD BEDROOM, 3RD FULL BATH W/ BIG JACUZZI TUB, AND TONS OF STORAGE IN THE UNFINISHED SPACE. WHOLE HOUSE BACK UP GENERATOR, WASHER/DRYER INCLUDED. THIS HOME IS READY FOR YOU!!
Location
State MI
County Oakland
Area Auburn Hills (63141)
Rooms
Basement Finished, Walk Out
Interior
Interior Features Cable/Internet Avail., Spa/Jetted Tub
Hot Water Gas
Heating Forced Air
Cooling Ceiling Fan(s), Central A/C
Fireplaces Type Basement Fireplace, Gas Fireplace, Grt Rm Fireplace
Appliance Dishwasher, Disposal, Dryer, Range/Oven, Washer
Exterior
Parking Features Attached Garage, Electric in Garage, Gar Door Opener, Direct Access
Garage Spaces 2.0
Amenities Available Private Entry
Garage Yes
Building
Story 1 Story
Foundation Basement
Water Public Water
Architectural Style Ranch
Structure Type Brick,Vinyl Siding,Wood
Schools
School District Pontiac City School District
Others
HOA Fee Include Maintenance Grounds,Snow Removal,Water,Sewer
Ownership Private
Energy Description Natural Gas
Acceptable Financing Conventional
Listing Terms Conventional
Financing Cash,Conventional
Pets Allowed Call for Pet Restrictions
Read Less

Provided through IDX via MiRealSource. Courtesy of MiRealSource Shareholder. Copyright MiRealSource.
Bought with Keller Williams Lakeside


