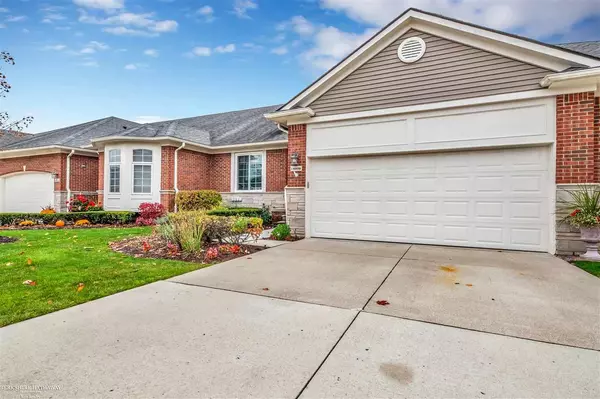For more information regarding the value of a property, please contact us for a free consultation.
14806 Village Park Circle Shelby Twp, MI 48315
Want to know what your home might be worth? Contact us for a FREE valuation!

Our team is ready to help you sell your home for the highest possible price ASAP
Key Details
Sold Price $299,900
Property Type Condo
Sub Type Condominium
Listing Status Sold
Purchase Type For Sale
Square Footage 1,361 sqft
Price per Sqft $220
Subdivision Windmill Pond Condo #941
MLS Listing ID 50027461
Sold Date 12/16/20
Style 1 Story
Bedrooms 3
Full Baths 3
Abv Grd Liv Area 1,361
Year Built 2007
Annual Tax Amount $4,184
Property Description
FABULOUS location with scenic water views! Gorgeous condo has open floor plan, approximately 2,700 square feet of living space and includes 3 bedrooms, 3 baths, nice deck overlooking water freshly stained in 2020, lovely walk out fully finished lower level with bedroom and full bath, covered patio also overlooking the water, granite kitchen with all stainless steel appliances (stove, refrigerator, dishwasher and microwave), beautiful master suite with view of the water, bay window, large walk-in closet and full bath,, entry foyer, fireplace, skylights and high ceilings in open living area, brand new hardwood flooring on entire first floor, all new windows in 2016, first floor laundry with washer and dryer and more. This condo will wow any buyer!! Pets allowed up to 40 lbs. $200/mo. condo fee includes grounds maintenance and snow removal. Sale EXCLUDES fire pit. MATTERPORT INTERIOR TOUR INCLUDED.
Location
State MI
County Macomb
Area Shelby Twp (50007)
Zoning Residential
Rooms
Basement Egress/Daylight Windows, Finished, Outside Entrance, Poured, Sump Pump, Walk Out
Dining Room Eat-In Kitchen
Kitchen Eat-In Kitchen
Interior
Interior Features Cable/Internet Avail., Ceramic Floors, Hardwood Floors, Walk-In Closet
Heating Forced Air
Cooling Central A/C
Fireplaces Type LivRoom Fireplace
Appliance Dishwasher, Disposal, Dryer, Microwave, Range/Oven, Refrigerator, Washer
Exterior
Garage Attached Garage
Garage Spaces 2.0
Waterfront No
Garage Yes
Building
Story 1 Story
Foundation Basement
Water Public Water
Architectural Style Ranch
Structure Type Brick
Schools
School District Utica Community Schools
Others
Ownership Private
SqFt Source Public Records
Energy Description Natural Gas
Acceptable Financing Conventional
Listing Terms Conventional
Financing Cash,Conventional
Pets Description Number Limit, Size Limit
Read Less

Provided through IDX via MiRealSource. Courtesy of MiRealSource Shareholder. Copyright MiRealSource.
Bought with Keller Williams Premier
GET MORE INFORMATION



