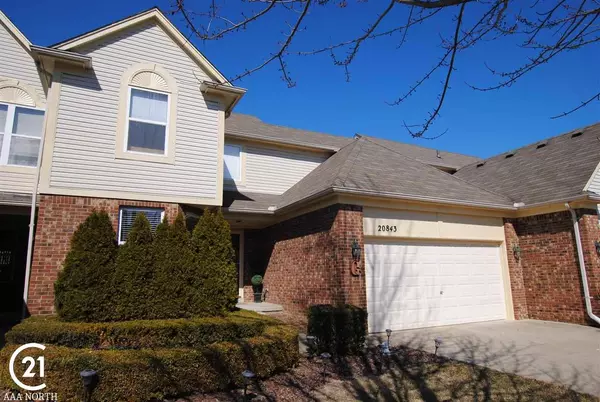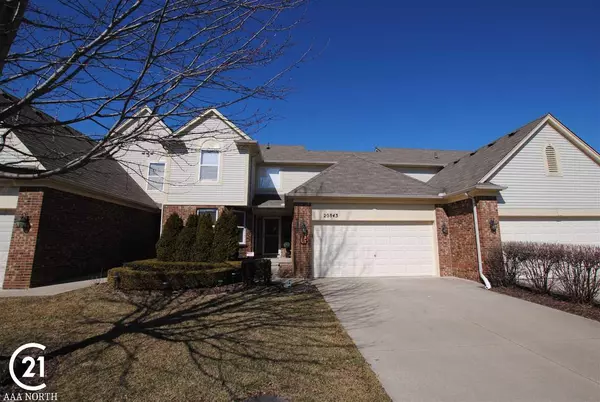For more information regarding the value of a property, please contact us for a free consultation.
20843 Sleepy Hollow Macomb Twp, MI 48044-6345
Want to know what your home might be worth? Contact us for a FREE valuation!

Our team is ready to help you sell your home for the highest possible price ASAP
Key Details
Sold Price $202,000
Property Type Condo
Sub Type Condominium
Listing Status Sold
Purchase Type For Sale
Square Footage 1,322 sqft
Price per Sqft $152
Subdivision Windemere Farms Condominiums
MLS Listing ID 50027345
Sold Date 01/18/21
Style 1 1/2 Story
Bedrooms 2
Full Baths 2
Half Baths 1
Abv Grd Liv Area 1,322
Year Built 2003
Annual Tax Amount $1,956
Tax Year 2019
Property Description
Stop looking… this is it! Meticulously maintained, Beautiful, 2-bedroom, 2.5 bath Condo in a perfect location! Move right into the awesome open floor plan featuring vaulted ceiling living room with cozy gas fireplace and hardwood flooring. Large kitchen features newer appliances and wood flooring. Large Master suite on main floor with Full bath and Walk-in Closet. Convenient First Floor Laundry. Upper level features Guest suite/second bedroom with private bath and loft/home office area overlooking the living room. Full partially finished basement with 3rd bedroom! 2 car attached garage, very well managed Association, and so much more!
Location
State MI
County Macomb
Area Macomb Twp (50008)
Zoning Residential
Rooms
Basement Partially Finished, Poured
Dining Room Breakfast Nook/Room, Eat-In Kitchen
Kitchen Breakfast Nook/Room, Eat-In Kitchen
Interior
Interior Features Interior Balcony, Cable/Internet Avail., Cathedral/Vaulted Ceiling, Ceramic Floors, Hardwood Floors, Security System, Walk-In Closet, Window Treatment(s)
Hot Water Gas
Heating Forced Air
Cooling Ceiling Fan(s), Central A/C
Fireplaces Type Gas Fireplace, LivRoom Fireplace
Appliance Dishwasher, Disposal, Microwave, Range/Oven, Refrigerator
Exterior
Garage Attached Garage, Electric in Garage, Gar Door Opener, Direct Access
Garage Spaces 2.0
Amenities Available Sidewalks, Pets-Allowed
Waterfront No
Garage Yes
Building
Story 1 1/2 Story
Foundation Basement
Water Public Water
Architectural Style Split Level
Structure Type Brick
Schools
School District Chippewa Valley Schools
Others
HOA Fee Include Lawn Maintenance,Snow Removal,Trash Removal
Ownership Private
SqFt Source Assessors Data
Energy Description Natural Gas
Acceptable Financing Conventional
Listing Terms Conventional
Financing Cash,Conventional,FHA
Pets Description Call for Pet Restrictions
Read Less

Provided through IDX via MiRealSource. Courtesy of MiRealSource Shareholder. Copyright MiRealSource.
Bought with Keller Williams Lakeside
GET MORE INFORMATION



