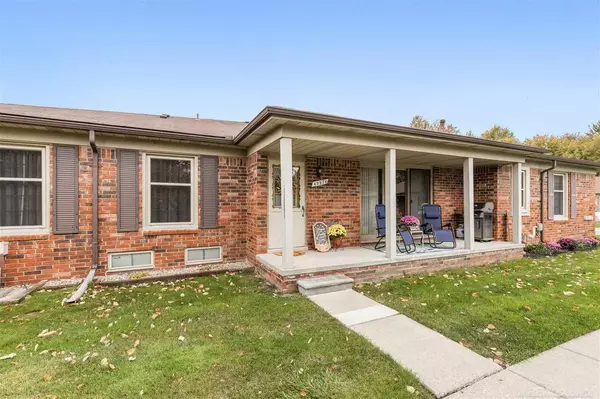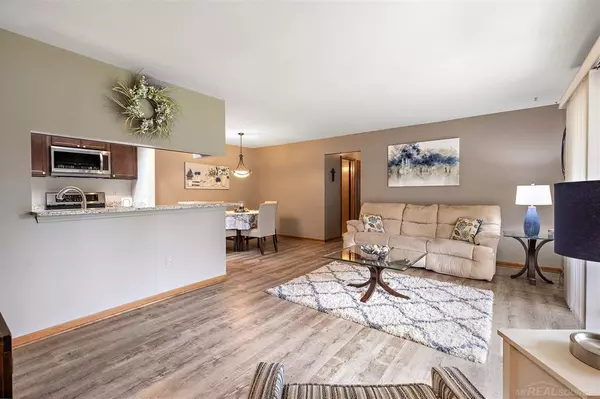For more information regarding the value of a property, please contact us for a free consultation.
49576 Laurel Heights Ct Shelby Twp, MI 48315
Want to know what your home might be worth? Contact us for a FREE valuation!

Our team is ready to help you sell your home for the highest possible price ASAP
Key Details
Sold Price $200,000
Property Type Condo
Sub Type Condominium
Listing Status Sold
Purchase Type For Sale
Square Footage 1,170 sqft
Price per Sqft $170
Subdivision Heritage Place West Ii #322
MLS Listing ID 50027178
Sold Date 11/06/20
Style 1 Story
Bedrooms 2
Full Baths 2
Abv Grd Liv Area 1,170
Year Built 1992
Annual Tax Amount $2,332
Tax Year 2020
Property Description
BE FIRST TO EXPLORE ONE OF THE NICEST RANCH CONDOS IN THE 22 MILE & SCHOENHERR NEIGHBORHOOD AND BETTER YET; CALL IT YOUR HOME. THIS 2 BEDROOM, 2 FULL BATH CONDO IS SET FOR LIVING. THE UPDATED KITCHEN WITH CHERRY CABINETS, GRANITE COUNTERS AND BLACK STAINLESS-STEEL APPLICANCES ALONG WITH A SPACIOUS DINING AREA IS EVERYTHINK A COOK COULD WANT. THE LARGE LIVING ROOM MAKES THE HOME PERFECT FOR ENTERTAINING. COMFORTABLE MASTER SUITE WITH A WALK-IN CLOSET. OTHER FEATURES INCLUDE; FIRST FLOOR LAUNDRY ROOM, ALL NEWER FLOORS, PARTIALLY FINISHED BASEMENT, NEW FURNACE (2019), NEW HOT WATER HEATER (2019). 2 CAR ATTACHED TANDEM GARAGE. CONVENIENT LOCATION. VERY CLEAN!!
Location
State MI
County Macomb
Area Shelby Twp (50007)
Zoning Residential
Rooms
Basement Full, Partially Finished, Poured, Interior Access
Dining Room Eat-In Kitchen, Formal Dining Room
Kitchen Eat-In Kitchen, Formal Dining Room
Interior
Interior Features Cable/Internet Avail., Walk-In Closet, Skylights
Heating Forced Air
Cooling Central A/C
Appliance Dishwasher, Disposal, Dryer, Microwave, Range/Oven, Refrigerator, Washer
Exterior
Garage Attached Garage, Electric in Garage, Gar Door Opener, Direct Access
Garage Spaces 2.0
Amenities Available Grounds Maintenance, Pets-Allowed, Some Pet Restrictions, Private Entry, Dogs Allowed, Cats Allowed
Waterfront No
Garage Yes
Building
Story 1 Story
Foundation Basement
Water Public Water
Architectural Style Ranch
Structure Type Brick
Schools
School District Utica Community Schools
Others
Ownership Private
SqFt Source Assessors Data
Energy Description Natural Gas
Acceptable Financing Cash
Listing Terms Cash
Financing Cash,Conventional
Pets Description Cats Allowed, Dogs Allowed, Number Limit, Size Limit
Read Less

Provided through IDX via MiRealSource. Courtesy of MiRealSource Shareholder. Copyright MiRealSource.
Bought with Hadley Real Estate LLC
GET MORE INFORMATION



