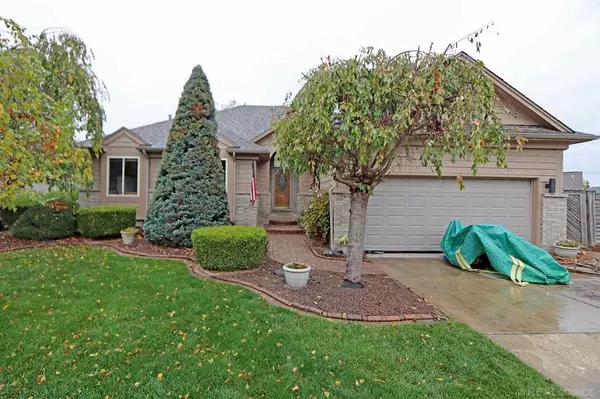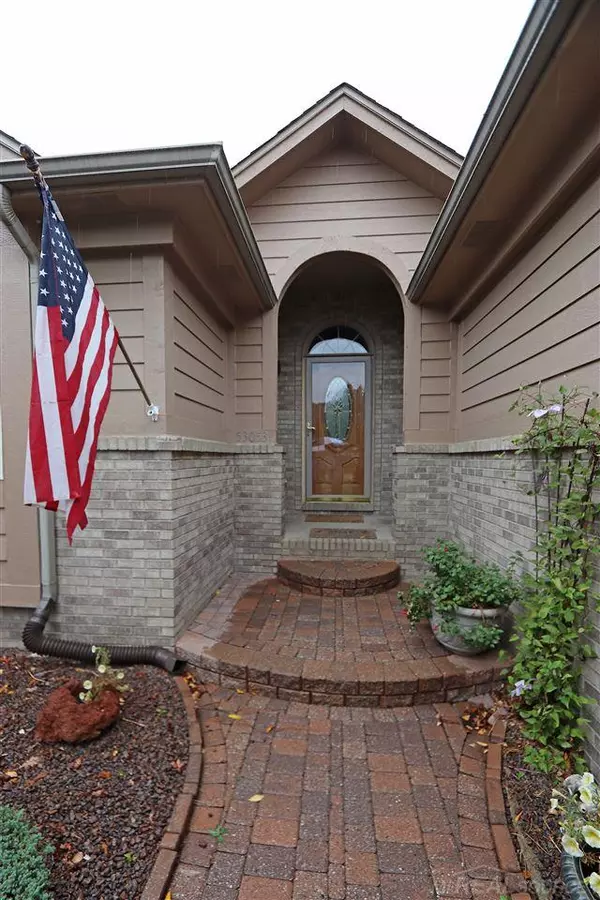For more information regarding the value of a property, please contact us for a free consultation.
53053 Rill Creek Dr Chesterfield, MI 48047
Want to know what your home might be worth? Contact us for a FREE valuation!

Our team is ready to help you sell your home for the highest possible price ASAP
Key Details
Sold Price $292,000
Property Type Condo
Sub Type Residential
Listing Status Sold
Purchase Type For Sale
Square Footage 1,599 sqft
Price per Sqft $182
Subdivision Creekside Meaadows Sub 2
MLS Listing ID 50026930
Sold Date 12/24/20
Style 1 Story
Bedrooms 3
Full Baths 2
Half Baths 1
Abv Grd Liv Area 1,599
Year Built 1998
Annual Tax Amount $3,199
Lot Size 8,276 Sqft
Acres 0.19
Lot Dimensions 8276 sq. ft
Property Description
Freshly poured driveway! Freshly painted! New carpets! Master bath updated! 1/2 bath updated!! No expenses spared for the remodeled kitchen with Lafata cabinets, custom soft close pull out cabinets, premium granite, porcelain tile floors, crown molding and trim. Finished basement with 8 foot drywall ceiling, complete tile kitchen/bar with built in 40 inch Tv. Tile floors throughout with office and gym. Home is located in cul de sac. The front yard has a paver patio and walkway. Long driveway which can hold 8 cars plus plenty of parking in front of home. Backyard has 2 level paver patio that extends across the whole back of house. Professionally landscaped backyard with above ground pool sunk in the ground with drainage tile around perimeter and a custom pond. New roof 2017.
Location
State MI
County Macomb
Area Macomb Twp (50008)
Rooms
Basement Finished
Interior
Interior Features Ceramic Floors, Wet Bar/Bar
Heating Forced Air
Cooling Ceiling Fan(s), Central A/C, Exhaust Fan
Fireplaces Type Grt Rm Fireplace, Natural Fireplace
Appliance Dishwasher, Disposal, Dryer, Microwave, Range/Oven, Refrigerator, Washer
Exterior
Garage Attached Garage, Electric in Garage, Gar Door Opener
Garage Spaces 2.0
Waterfront No
Garage Yes
Building
Story 1 Story
Foundation Basement
Water Public Water
Architectural Style Ranch
Structure Type Brick,Asphalt
Schools
Elementary Schools Great Oaks Elementary School
Middle Schools Anchor Bay Middle School North
High Schools Anchor Bay High School
School District Anchor Bay School District
Others
Ownership Private
Acceptable Financing Conventional
Listing Terms Conventional
Financing Cash,Conventional,FHA,VA
Read Less

Provided through IDX via MiRealSource. Courtesy of MiRealSource Shareholder. Copyright MiRealSource.
Bought with Market Value Prop Specialists
GET MORE INFORMATION



