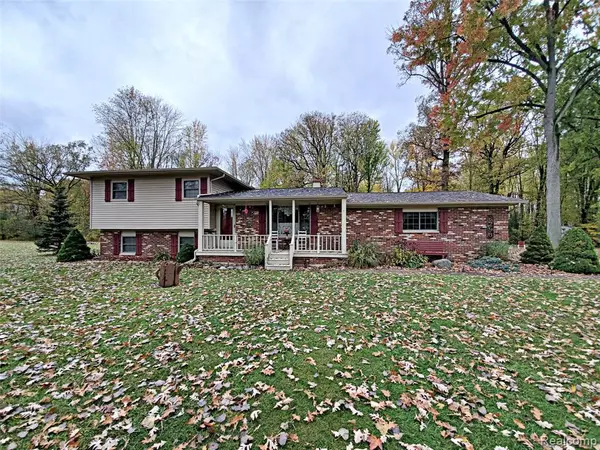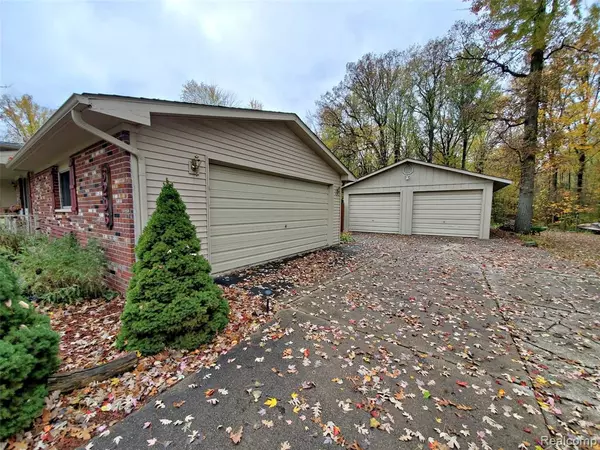For more information regarding the value of a property, please contact us for a free consultation.
6296 TAMARA Drive Flint, MI 48506 1731
Want to know what your home might be worth? Contact us for a FREE valuation!

Our team is ready to help you sell your home for the highest possible price ASAP
Key Details
Sold Price $180,300
Property Type Single Family Home
Sub Type Single Family
Listing Status Sold
Purchase Type For Sale
Square Footage 1,520 sqft
Price per Sqft $118
Subdivision Calumet Manor
MLS Listing ID 40116191
Sold Date 11/25/20
Style Quad-Level
Bedrooms 4
Full Baths 2
Abv Grd Liv Area 1,520
Year Built 1968
Annual Tax Amount $1,971
Lot Size 0.710 Acres
Acres 0.71
Lot Dimensions 81x323x304x200
Property Description
Highest and best offers due to listing agent on or before 10/26/20 at 11:00 A.M. Custom 4 bedroom, 2 full bath Genesee Twp. (Kearsley Schools) quad-level situated on a private 3/4 acre setting. Separate formal living/family rooms allow for ample living space. Upon entry you are welcomed into the spacious first floor with an inviting kitchen, dining (sliding door deck access) and living room. The kitchen features solid surface counters, tons of cabinetry and the inclusion of all appliances. Head up just a few stairs to three large bedrooms (including the master suite) and an updated full bath w/separate soaking tub and glass shower. Downstairs you'll find a family room w/wood stove and a 4th bedroom w/daylight windows. The laundry, recreation and mechanical rooms are located in a separate basement level. Outside, enjoy a fenced yard, extensive decking, potting shed, 2 car attached (side entry) garage, fire pit and a 24 x 32 second heated 4 car garage perfect for your storage needs.
Location
State MI
County Genesee
Area Genesee Twp (25010)
Rooms
Basement Finished
Interior
Interior Features Cable/Internet Avail., DSL Available
Hot Water Gas
Heating Forced Air
Cooling Ceiling Fan(s), Central A/C
Fireplaces Type FamRoom Fireplace, Wood Stove
Appliance Dryer, Microwave, Range/Oven, Refrigerator, Washer
Exterior
Garage Additional Garage(s), Attached Garage, Electric in Garage, Gar Door Opener, Side Loading Garage, Direct Access
Garage Spaces 2.0
Garage Description 22x22
Waterfront No
Garage Yes
Building
Story Quad-Level
Foundation Basement
Water Private Well
Architectural Style Split Level
Structure Type Brick,Vinyl Siding
Schools
School District Kearsley Community Schools
Others
Ownership Private
Energy Description Natural Gas
Acceptable Financing Conventional
Listing Terms Conventional
Financing Cash,Conventional,FHA
Pets Description Cats Allowed, Dogs Allowed
Read Less

Provided through IDX via MiRealSource. Courtesy of MiRealSource Shareholder. Copyright MiRealSource.
Bought with RE/MAX Select
GET MORE INFORMATION



