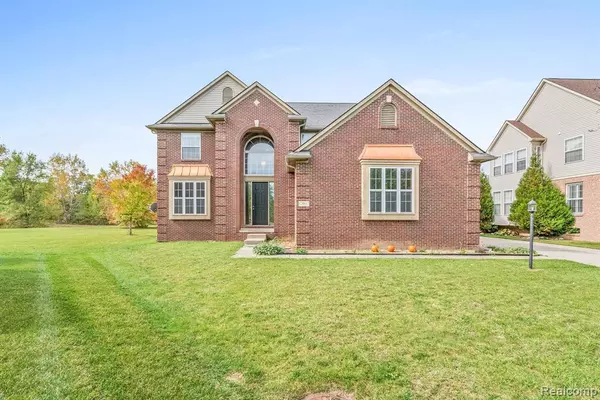For more information regarding the value of a property, please contact us for a free consultation.
13611 BEACON Trail Van Buren Twp, MI 48111 2397
Want to know what your home might be worth? Contact us for a FREE valuation!

Our team is ready to help you sell your home for the highest possible price ASAP
Key Details
Sold Price $386,000
Property Type Single Family Home
Sub Type Single Family
Listing Status Sold
Purchase Type For Sale
Square Footage 3,280 sqft
Price per Sqft $117
Subdivision Wayne County Condo Sub Plan No 831 (Van Buren)
MLS Listing ID 40113751
Sold Date 01/15/21
Style 2 Story
Bedrooms 4
Full Baths 3
Half Baths 1
Abv Grd Liv Area 3,280
Year Built 2005
Annual Tax Amount $4,729
Lot Size 9,147 Sqft
Acres 0.21
Lot Dimensions 71.10X123.20
Property Description
WELCOME HOME TO THIS MAJESTIC BRICK BEAUTY IN COBBLESTONE RIDGE ESTATES JUST IN TIME FOR THE HOLIDAYS. MINUTES FROM DOWNTOWN BELLEVILLE AND BELLEVILLE LAKE, THIS SHOWSTOPPING HOME FEATURES 3280 SQ FT, FOUR BEDROOMS, 3.1 BATHROOMS, STAMPED CONCRETE PATIO, GRANITE KITCHEN, GAS FIREPLACE, AND GRAND SECOND FLOOR CEILINGS IN FAMILY ROOM. UPON ENTRY TO THE GRAND FOYER THERE IS A LOVELY LIVING ROOM THAT CAN BE CONVERTED TO AN OFFICE OR BONUS SPACE. THIS OPEN CONCEPT FIRST FLOOR ALSO FEATURES TWO GRAND STAIRCASES UPSTAIRS, LARGE PANTRY, AMPLE CLOSET SPACES, FIRST FLOOR LAUNDRY/MUD ROOM, AND TONS OF NATURAL LIGHT. UPSTAIRS THE GRAND MASTER SUITE FEATURES TWO LARGE WALK IN CLOSETS, TRAY CEILINGS, & A DRESSING ROOM. THE MASTER BATH HAS A JETTED TUB WITH HIS AND HER VANITIES & WALK IN SHOWER WITH DOORED TOILET. TWO BEDROOMS SHARE A JACK AND JILL BATHROOM. THE PRINCESS SUITE HAS ITS OWN PRIVATE BATHROOM. THE BASEMENT HAS AN EGRESS WINDOW AND SUMP PUMP WITH OVER 1648 SQ FT TO BE FINISHED AS DESIRED.
Location
State MI
County Wayne
Area Van Buren Twp (82111)
Rooms
Basement Unfinished
Interior
Interior Features Spa/Jetted Tub
Hot Water Gas
Heating Forced Air
Cooling Ceiling Fan(s), Central A/C
Fireplaces Type Gas Fireplace, LivRoom Fireplace
Appliance Dishwasher, Disposal, Microwave, Range/Oven
Exterior
Garage Attached Garage, Electric in Garage, Gar Door Opener, Side Loading Garage, Direct Access
Garage Spaces 3.0
Garage Description 38x26
Waterfront No
Garage Yes
Building
Story 2 Story
Foundation Basement
Architectural Style Colonial
Structure Type Brick,Vinyl Siding
Schools
School District Van Buren Isd
Others
Ownership Private
Energy Description Natural Gas
Acceptable Financing Cash
Listing Terms Cash
Financing Cash,Conventional,FHA
Pets Description Cats Allowed, Dogs Allowed
Read Less

Provided through IDX via MiRealSource. Courtesy of MiRealSource Shareholder. Copyright MiRealSource.
Bought with Coldwell Banker Professionals
GET MORE INFORMATION



