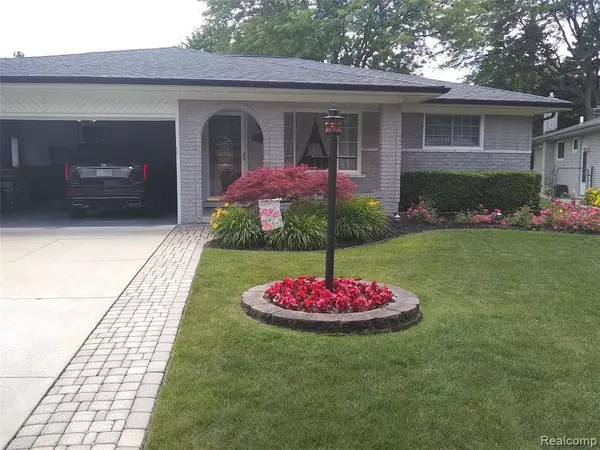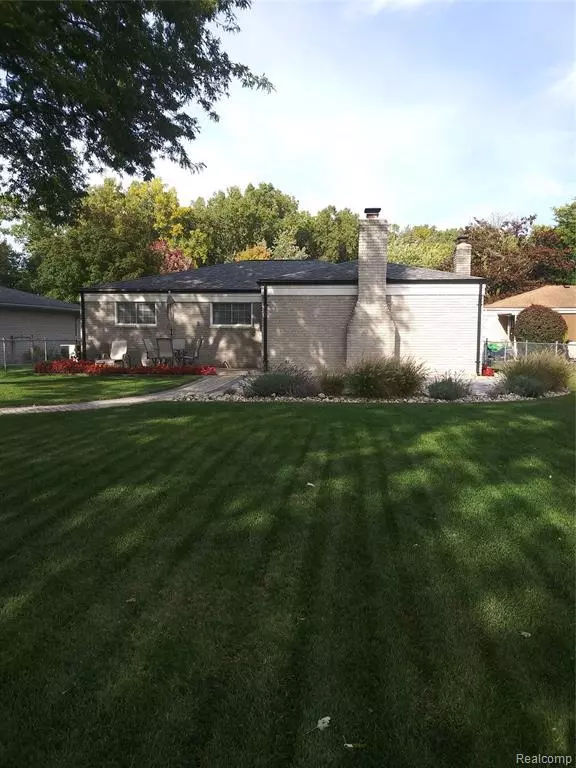For more information regarding the value of a property, please contact us for a free consultation.
42233 COLUMBIA Sterling Heights, MI 48313 2905
Want to know what your home might be worth? Contact us for a FREE valuation!

Our team is ready to help you sell your home for the highest possible price ASAP
Key Details
Sold Price $255,000
Property Type Single Family Home
Sub Type Single Family
Listing Status Sold
Purchase Type For Sale
Square Footage 1,469 sqft
Price per Sqft $173
Subdivision College Prk # 02
MLS Listing ID 40113419
Sold Date 11/20/20
Style 1 Story
Bedrooms 3
Full Baths 1
Half Baths 1
Abv Grd Liv Area 1,469
Year Built 1975
Annual Tax Amount $2,297
Lot Size 9,583 Sqft
Acres 0.22
Lot Dimensions 73.00X166.00
Property Description
Original Owner! Exceptional Custom Built Ranch. Open the door to truly appreciate every upgrade and detail. This home is the definition of turn key bring your pickiest buyers. Custom Built Kitchen Cabinets, counters and ceramic flooring. Every Entry door has a Storm Door. Bathrooms are truly a work of Art right down to the matching window sills/shower is tiled on the ceiling. Wide hall area leads to 3 Spacious bedrooms with ample closet space. The Fully Fenced Backyard is an "Oasis" of perennials (to include Lavender) and a Large Attached 2 section Brick Paver Patio and Walkway to "The Shed" complete with a cement floor and electricity. The Basement is finished as nicely as the home, it has a carpeted staircase leading to a Large Game Room, Large Office and an Amazing Full Bathroom note the custom tiled shower to include the ceiling. Large Laundry area and 2 additional storage areas. Sump pump has back up battery. Bonus! less than a block away is College Park.
Location
State MI
County Macomb
Area Sterling Heights (50012)
Rooms
Basement Finished
Interior
Hot Water Gas
Heating Forced Air
Cooling Central A/C
Fireplaces Type FamRoom Fireplace, Natural Fireplace
Appliance Dishwasher, Disposal, Dryer, Microwave, Range/Oven, Washer
Exterior
Garage Attached Garage, Electric in Garage, Gar Door Opener, Side Loading Garage
Garage Spaces 2.0
Waterfront No
Garage Yes
Building
Story 1 Story
Foundation Basement
Architectural Style Ranch
Structure Type Brick
Schools
School District Utica Community Schools
Others
Ownership Private
Energy Description Natural Gas
Acceptable Financing Conventional
Listing Terms Conventional
Financing Cash,Conventional,FHA
Read Less

Provided through IDX via MiRealSource. Courtesy of MiRealSource Shareholder. Copyright MiRealSource.
Bought with Community Choice Realty Inc
GET MORE INFORMATION



