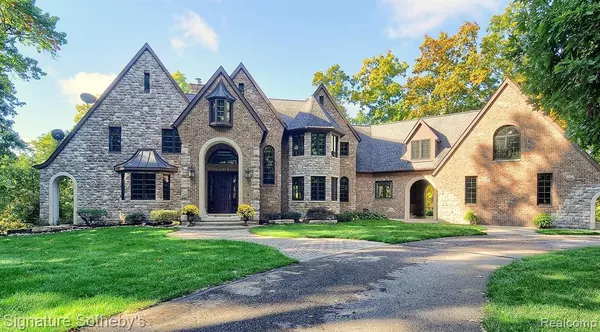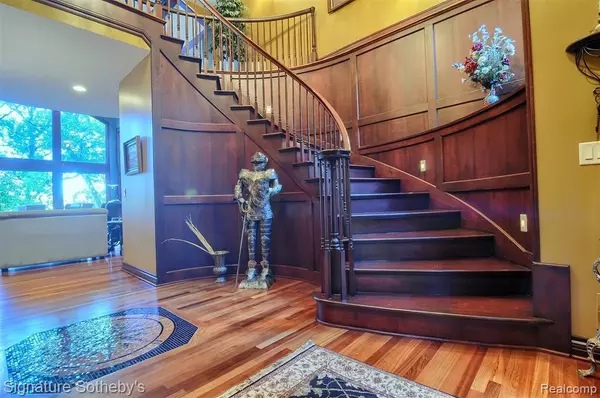For more information regarding the value of a property, please contact us for a free consultation.
11205 REDBERRY CRT Whitmore Lake, MI 48189-8290
Want to know what your home might be worth? Contact us for a FREE valuation!

Our team is ready to help you sell your home for the highest possible price ASAP
Key Details
Sold Price $950,000
Property Type Condo
Sub Type Residential
Listing Status Sold
Purchase Type For Sale
Square Footage 3,937 sqft
Price per Sqft $241
MLS Listing ID 40112873
Sold Date 11/30/20
Style 1 1/2 Story
Bedrooms 4
Full Baths 3
Half Baths 1
Abv Grd Liv Area 3,937
Year Built 2005
Annual Tax Amount $11,131
Lot Size 9.230 Acres
Acres 9.23
Lot Dimensions 712 X 1134 X 63 X 277 X 4
Property Description
Gated entrance English Tudor Estate nestled in 9.23 acres of ultimate privacy and serenity. Grand 2 story foyer w/Cherry wood staricase & wainscoting. Brazilian Cherry FLRS. Palatial entertaining spaces include large open concept Great Rm w/soaring windows, stone fireplace, coffered ceiling & glass dr to terrace, Chef's delight kitchen w/dual sinks, 9' X 6' seated island w/wet bar, Monogram Stove, commercial exhaust vent & dining rm. 1st FL MBR w/panoramic views, French Drs to porcelain tile terrace, tray ceiling & detail lighting. Luxurious MBR bath, heated porcelain tile flrs, dual vanities w/marble counter tops. Loft/Library w/spectacular wooded view. Extensive cherry crown molding, trim & solid 8' doors 1st FL. Additional space above garage w/separate entrance, electricity can be completed for In-Law Quarters or office. Portico to 3 car garage, additional 2 car gar. Walk out w/stone fireplace.**WATCH AERIAL VIDEO BY CLICKING THE CAMERA ICON ABOVE OR BELOW THE PICTURE OF THE HOME**
Location
State MI
County Livingston
Area Hamburg Twp (47007)
Rooms
Basement Walk Out
Interior
Interior Features Cable/Internet Avail., Security System, Sump Pump, Wet Bar/Bar
Hot Water Gas
Heating Forced Air
Cooling Ceiling Fan(s), Central A/C
Fireplaces Type Basement Fireplace, Grt Rm Fireplace, Natural Fireplace
Appliance Dishwasher, Disposal, Range/Oven, Refrigerator, Water Softener - Owned
Exterior
Garage Additional Garage(s), Attached Garage, Detached Garage, Electric in Garage, Gar Door Opener, Side Loading Garage
Garage Spaces 5.0
Waterfront No
Garage Yes
Building
Story 1 1/2 Story
Foundation Basement
Water Private Well
Architectural Style Cape Cod, Tudor
Structure Type Brick,Stone
Schools
School District Pinckney Community Schools
Others
Ownership Private
Energy Description Natural Gas
Acceptable Financing Conventional
Listing Terms Conventional
Financing Cash,Conventional
Read Less

Provided through IDX via MiRealSource. Courtesy of MiRealSource Shareholder. Copyright MiRealSource.
Bought with RE/MAX Classic
GET MORE INFORMATION



