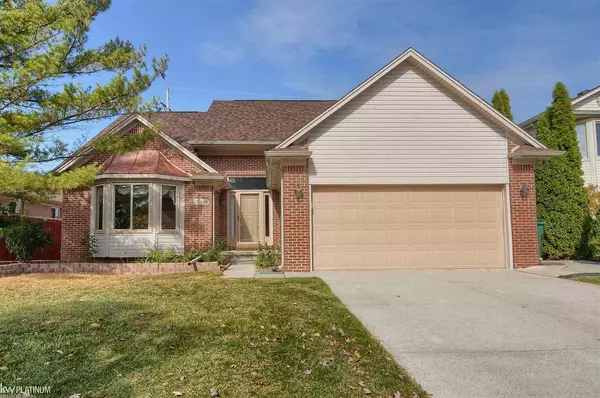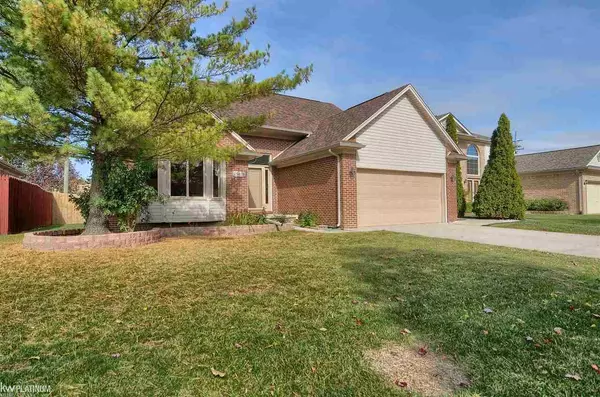For more information regarding the value of a property, please contact us for a free consultation.
25409 Lord Chesterfield, MI 48051
Want to know what your home might be worth? Contact us for a FREE valuation!

Our team is ready to help you sell your home for the highest possible price ASAP
Key Details
Sold Price $295,000
Property Type Condo
Sub Type Residential
Listing Status Sold
Purchase Type For Sale
Square Footage 1,921 sqft
Price per Sqft $153
Subdivision Kingspointe
MLS Listing ID 50026125
Sold Date 12/11/20
Style 1 1/2 Story
Bedrooms 3
Full Baths 2
Half Baths 1
Abv Grd Liv Area 1,921
Year Built 1995
Annual Tax Amount $2,647
Lot Size 7,840 Sqft
Acres 0.18
Lot Dimensions 60x134
Property Description
Beautiful split level in Kingspointe Subdivision in Chesterfield, easy access to I-94. Freshly painted. Great room with vaulted ceiling, recessed lights, gas fireplace, kitchen offers white raised panel cabinetry, stove/fridge/dishwasher included, wood floor, doorwall to patio & privacy fenced backyard, first floor laundry, den with French doors, first floor master bedroom with walk in closet and private full bathroom. Ceramic foyer. Upstairs offers 2 nice-size bedrooms & full bathroom, BR2 has standard closet, BR3 has walk in closet. Finished basement with partial kitchen w/gas stove, living room, pub table space, canning storage cellar, programmable thermostat, alarm system, shed, attached garage, central air. 95% efficiency furnace. sep water meter for outside watering. Furnishings in home available at sep cost. **Please REMOVE shoes or wear booties for showings. Masks must be worn during showings please.** Freshly Painted.
Location
State MI
County Macomb
Area Chesterfield Twp (50009)
Zoning Residential
Rooms
Basement Finished, Poured, Sump Pump
Dining Room Eat-In Kitchen
Kitchen Eat-In Kitchen
Interior
Interior Features Cathedral/Vaulted Ceiling, Ceramic Floors, Hardwood Floors
Hot Water Gas
Heating Forced Air
Cooling Central A/C
Fireplaces Type Gas Fireplace, Grt Rm Fireplace
Appliance Dishwasher, Disposal, Dryer, Range/Oven, Refrigerator, Washer
Exterior
Garage Attached Garage, Electric in Garage, Gar Door Opener
Garage Spaces 2.0
Waterfront No
Garage Yes
Building
Story 1 1/2 Story
Foundation Basement
Water Public Water
Architectural Style Split Level
Structure Type Brick,Vinyl Siding
Schools
School District L'Anse Creuse Public Schools
Others
Ownership Private
SqFt Source Public Records
Energy Description Natural Gas
Acceptable Financing Conventional
Listing Terms Conventional
Financing Cash,Conventional
Read Less

Provided through IDX via MiRealSource. Courtesy of MiRealSource Shareholder. Copyright MiRealSource.
Bought with WEICHERT, REALTORS~-eSolutions
GET MORE INFORMATION



