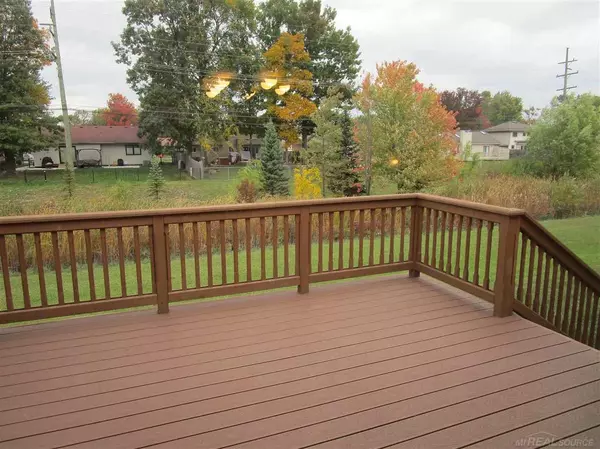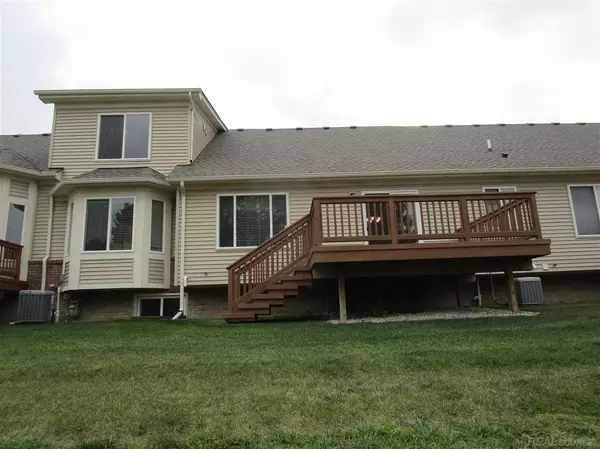For more information regarding the value of a property, please contact us for a free consultation.
26361 Wacker Chesterfield, MI 48051
Want to know what your home might be worth? Contact us for a FREE valuation!

Our team is ready to help you sell your home for the highest possible price ASAP
Key Details
Sold Price $273,000
Property Type Condo
Sub Type Condominium
Listing Status Sold
Purchase Type For Sale
Square Footage 1,786 sqft
Price per Sqft $152
Subdivision Admirals Cove Condos Ii
MLS Listing ID 50026159
Sold Date 12/08/20
Style 1 1/2 Story
Bedrooms 3
Full Baths 3
Abv Grd Liv Area 1,786
Year Built 2016
Annual Tax Amount $6,625
Property Description
Don't miss out on this 3 bedroom 3 full bath newer built condo in Chesterfield with a great view. Custom upgrades throughout the open floor plan include custom kitchen with marble countertop, stainless steel appliances, breakfast bar and ceramic tile flooring. Large great room with cathedral ceiling, recessed lights and window overlooking private yard. Master suite with bay window, private bath with double vanity, ceramic shower with seat and Euro shower door, huge walk in closet. Additional master suite on 2nd floor with private bath and walk in closet. Convenient first floor laundry with new washer and dryer, 2 car attached garage, full basement with egress window and plumbing for bath, composite deck off dining room overlooking open area. Quick close and you can enjoy the maintanance free lifestyle!
Location
State MI
County Macomb
Area Chesterfield Twp (50009)
Rooms
Basement Egress/Daylight Windows, Sump Pump
Interior
Interior Features Bay Window, Cathedral/Vaulted Ceiling, Ceramic Floors, Sump Pump, Walk-In Closet, Window Treatment(s)
Hot Water Gas
Heating Forced Air
Cooling Ceiling Fan(s), Central A/C
Appliance Dishwasher, Disposal, Dryer, Microwave, Range/Oven, Refrigerator, Washer
Exterior
Garage Attached Garage, Electric in Garage, Gar Door Opener
Garage Spaces 2.0
Waterfront No
Garage Yes
Building
Story 1 1/2 Story
Foundation Basement
Water Public Water
Architectural Style Split Level
Structure Type Brick,Vinyl Siding
Schools
School District L'Anse Creuse Public Schools
Others
Ownership Private
SqFt Source Assessors Data
Energy Description Natural Gas
Acceptable Financing Conventional
Listing Terms Conventional
Financing Cash,Conventional,VA
Pets Description Number Limit, Size Limit
Read Less

Provided through IDX via MiRealSource. Courtesy of MiRealSource Shareholder. Copyright MiRealSource.
Bought with Century 21 Curran & Oberski
GET MORE INFORMATION



