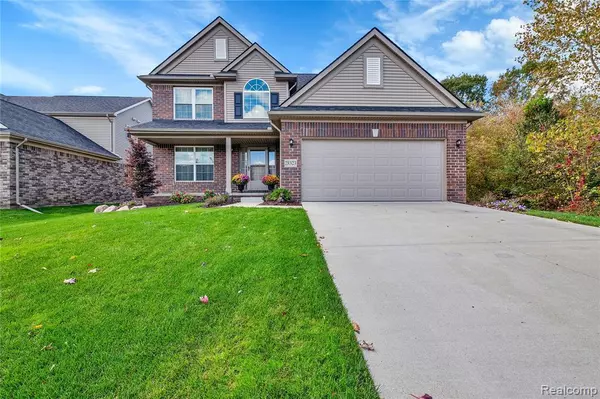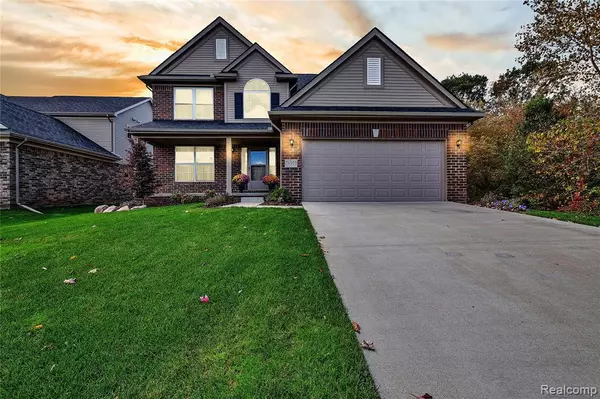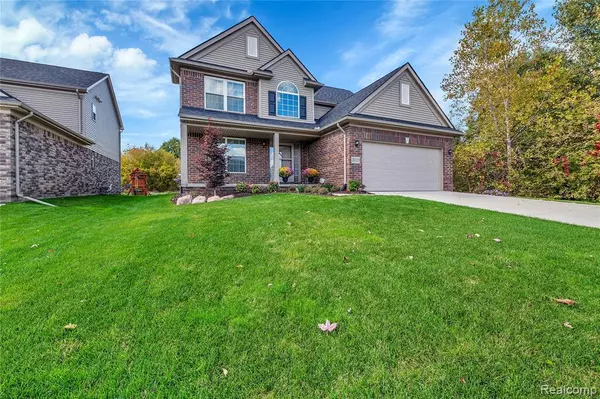For more information regarding the value of a property, please contact us for a free consultation.
28323 OAKMONTE Circle New Hudson, MI 48165 8042
Want to know what your home might be worth? Contact us for a FREE valuation!

Our team is ready to help you sell your home for the highest possible price ASAP
Key Details
Sold Price $360,000
Property Type Single Family Home
Sub Type Single Family
Listing Status Sold
Purchase Type For Sale
Square Footage 2,321 sqft
Price per Sqft $155
Subdivision Oakmonte Estates At Mill River Occpn 2056
MLS Listing ID 40112347
Sold Date 11/12/20
Style 2 Story
Bedrooms 3
Full Baths 2
Half Baths 1
Abv Grd Liv Area 2,321
Year Built 2015
Annual Tax Amount $4,612
Lot Size 6,534 Sqft
Acres 0.15
Lot Dimensions 51x122x50x133
Property Description
ENJOY SUNSETS FROM YOUR BACK DOOR ALL 4 SEASONS FROM THIS FANTASTIC HOME! SURROUNDED BY PROTECTED WOODLANDS AND MOMENTS FROM MILES OF PAVED TRAILS THIS 5 YEAR OLD COLONIAL FEATURES ALL OF THE BELLS AND WHISTLES. RELAX ON THE COVERED FRONT PORCH OR TAKE A SHORT STROLL TO THE CLUBHOUSE, POOL, SPORTS COURT, WORK OUT AREA &SPRING FED LAKE FOR FISHING. THE INTERIOR FEATURES HARDWOOD FLOORING, FRENCH DOORED OFFICE/DEN FOR WORKING FROM HOME & AN OPEN FLOOR PLAN. THE KITCHEN OFFERS RICH ESPRESSO CABINETRY, GRANITE COUNTERS AND STAINLESS STEEL APPLIANCES. WARM UP TO THE COZY GAS FIREPLACE IN THE GREAT ROOM. 1ST FLR LAUNDRY & MUD ROOM AREA. UPSTAIRS YOU'LL FIND 3 BIG BEDROOMS PLUS A LARGE LOFT AREA AND 2 FULLY UPDATED BATHROOMS. THE SPOILING MASTER SUITE BOASTS LARGE WALK IN CLOSET, VESSEL TUB FOR RELAXING BATHS, DOUBLE VANITY SINKS & UPGRADED SHOWER. THE BASEMENT OFFERS EGRESS WINDOW. OTHER UPDATES INCLUDE ALL LIGHTING, HWT, FRESHLY PAINTED, ACTIVE RADON SYSTEM & REFINSHED CLOSETS.
Location
State MI
County Oakland
Area Lyon Twp (63211)
Rooms
Basement Unfinished
Interior
Interior Features Cable/Internet Avail., DSL Available
Hot Water Gas
Heating Forced Air
Cooling Central A/C
Fireplaces Type Gas Fireplace, Grt Rm Fireplace
Appliance Dishwasher, Disposal, Dryer, Microwave, Range/Oven, Refrigerator, Washer
Exterior
Garage Attached Garage, Electric in Garage, Gar Door Opener, Direct Access
Garage Spaces 2.0
Garage Description 21x19
Amenities Available Club House
Waterfront No
Garage Yes
Building
Story 2 Story
Foundation Basement
Architectural Style Colonial
Structure Type Brick,Vinyl Siding
Schools
School District South Lyon Community Schools
Others
HOA Fee Include Maintenance Grounds,Snow Removal,Trash Removal,Club House Included
Ownership Private
Energy Description Natural Gas
Acceptable Financing Conventional
Listing Terms Conventional
Financing Cash,Conventional
Read Less

Provided through IDX via MiRealSource. Courtesy of MiRealSource Shareholder. Copyright MiRealSource.
Bought with Century 21 Premier
GET MORE INFORMATION



