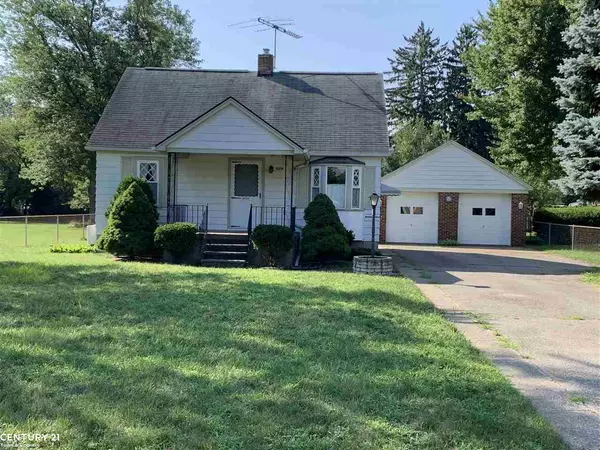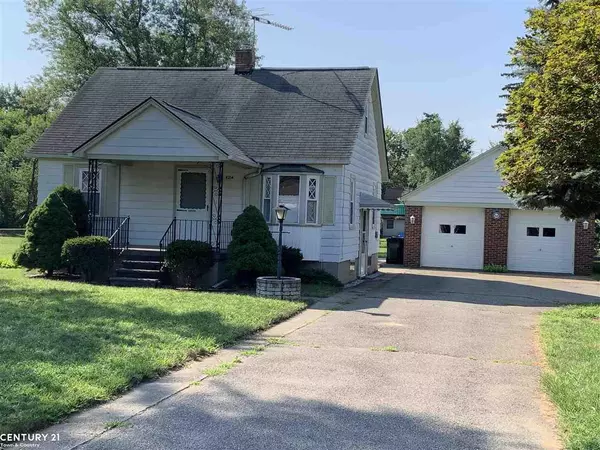For more information regarding the value of a property, please contact us for a free consultation.
8214 MESSMORE ROAD Shelby Twp, MI 48317
Want to know what your home might be worth? Contact us for a FREE valuation!

Our team is ready to help you sell your home for the highest possible price ASAP
Key Details
Sold Price $190,000
Property Type Condo
Sub Type Residential
Listing Status Sold
Purchase Type For Sale
Square Footage 1,084 sqft
Price per Sqft $175
Subdivision Eysters Van Dyke Farms No. 1
MLS Listing ID 50026022
Sold Date 01/11/21
Style 1 1/2 Story
Bedrooms 3
Full Baths 1
Abv Grd Liv Area 1,084
Year Built 1947
Annual Tax Amount $1,442
Lot Size 0.360 Acres
Acres 0.36
Lot Dimensions 70 x 226.71
Property Description
Perfect starter home in Shelby Twp. on over a 1/4 acre of land. 3 bedrooms, 1 bathroom,(with a potential for 2 more bedrooms if you wanted), a home office room with a full basement that is partially finished with a lot of storage areas including a food cellar, a possible wine cellar, a possible bedroom, so many options. Nice size kitchen, with plenty of cabinets. Under the carpet in the living room and bedrooms you will find hardwood floors. Home has newer Brandford windows, updated breaker box. Home has a sump pump and A/C. Stove, Fridg., Washer & Dryer stay. The garage is something to see, it is 47' x 23' and can hold at least 2 plus cars. Newer 8' x 8' garage doors. The garage has a loft with a floor to store items. Towards the back of the garage there is a wall that separates a fantastic large workshop area (man cave, etc.) with 220 amp and an updated panel box.
Location
State MI
County Macomb
Area Shelby Twp (50007)
Zoning Residential
Rooms
Basement Block, Partially Finished, Sump Pump
Dining Room Eat-In Kitchen
Kitchen Eat-In Kitchen
Interior
Interior Features Bay Window, Cable/Internet Avail., Hardwood Floors
Hot Water Electric
Heating Forced Air
Cooling Ceiling Fan(s), Central A/C
Appliance Dryer, Range/Oven, Refrigerator, Washer
Exterior
Garage Additional Garage(s), Detached Garage, Electric in Garage, Gar Door Opener, Off Street, Side Loading Garage, Workshop
Garage Spaces 2.0
Garage Description 23x47
Waterfront No
Garage Yes
Building
Story 1 1/2 Story
Foundation Basement, Crawl
Water Public Water
Architectural Style Bungalow
Structure Type Aluminum
Schools
School District Utica Community Schools
Others
Ownership Private
SqFt Source Estimated
Energy Description Natural Gas
Acceptable Financing Conventional
Listing Terms Conventional
Financing Cash,Conventional
Read Less

Provided through IDX via MiRealSource. Courtesy of MiRealSource Shareholder. Copyright MiRealSource.
Bought with Max Broock, REALTORS®-Rochester
GET MORE INFORMATION



