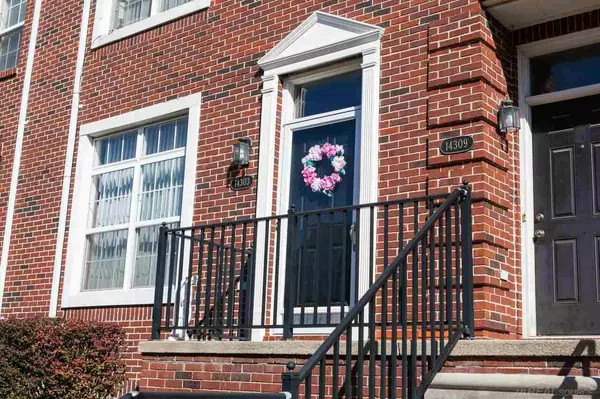For more information regarding the value of a property, please contact us for a free consultation.
14303 Vauxhall Sterling Heights, MI 48313
Want to know what your home might be worth? Contact us for a FREE valuation!

Our team is ready to help you sell your home for the highest possible price ASAP
Key Details
Sold Price $153,000
Property Type Condo
Sub Type Condominium
Listing Status Sold
Purchase Type For Sale
Square Footage 1,446 sqft
Price per Sqft $105
Subdivision Stratford Village North Condo #754
MLS Listing ID 50025901
Sold Date 12/02/20
Style Condo/Apt 2nd Flr or Above
Bedrooms 2
Full Baths 2
Abv Grd Liv Area 1,446
Year Built 2003
Annual Tax Amount $1,261
Tax Year 2020
Lot Size 9.590 Acres
Acres 9.59
Property Description
**BOM, BUYERS FINANCING FELL APART** Nicely updated! Cute and clean 2 bedroom, 2 full baths, 1 car garage, a second living area located on lower level with plenty of closets for storage. These Brownstone condos give you a NY or Chicago style flair. Great location... close to Partridge Creek Mall and tons of shopping areas. Entry level living room has a gas fireplace with custom mantle. Seller does not smoke or have pets. Carpet is less than 2 years old and like new. Kitchen is open concept with polished hardwood floor, raised panel cabinets by Lafayta. All newer stainless steel appliances. Spacious master bedroom with updated vinyl plank flooring, walk in closet and door wall to balcony. Both bathrooms are updated. Laundry room located on entry level. This is a MUST SEE!!
Location
State MI
County Macomb
Area Sterling Heights (50012)
Interior
Hot Water Gas
Heating Forced Air
Cooling Central A/C
Fireplaces Type Gas Fireplace
Appliance Dishwasher, Disposal, Dryer, Microwave, Range/Oven, Refrigerator, Washer
Exterior
Garage Attached Garage, Basement Garage
Garage Spaces 1.0
Amenities Available Cats Allowed, Dogs Allowed
Waterfront No
Garage Yes
Building
Story Condo/Apt 2nd Flr or Above
Foundation Crawl
Water Community
Architectural Style Townhouse
Structure Type Brick
Schools
School District Utica Community Schools
Others
Ownership Private
SqFt Source Realist
Energy Description Natural Gas
Acceptable Financing Conventional
Listing Terms Conventional
Financing Cash,Conventional
Pets Description Call for Pet Restrictions, Cats Allowed, Dogs Allowed, Pets Negotiable
Read Less

Provided through IDX via MiRealSource. Courtesy of MiRealSource Shareholder. Copyright MiRealSource.
Bought with Community Choice Realty Inc
GET MORE INFORMATION



