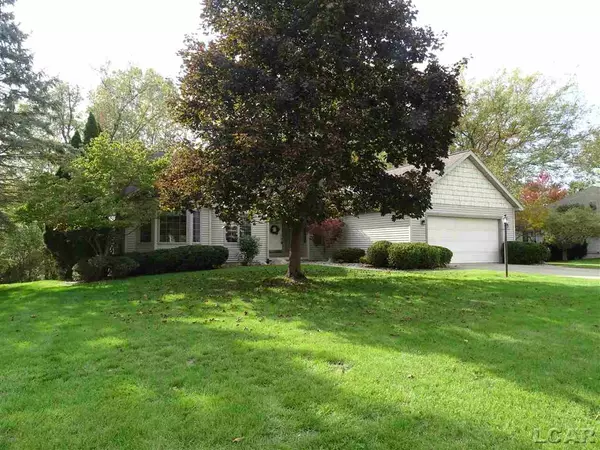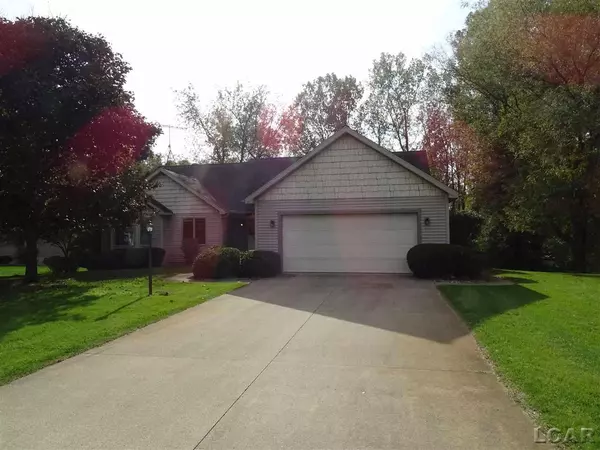For more information regarding the value of a property, please contact us for a free consultation.
11205 Village Lane Clinton, MI 49236
Want to know what your home might be worth? Contact us for a FREE valuation!

Our team is ready to help you sell your home for the highest possible price ASAP
Key Details
Sold Price $316,000
Property Type Condo
Sub Type Residential
Listing Status Sold
Purchase Type For Sale
Square Footage 2,050 sqft
Price per Sqft $154
Subdivision Deer Pointe
MLS Listing ID 50025819
Sold Date 12/10/20
Style 1 Story
Bedrooms 4
Full Baths 3
Half Baths 1
Abv Grd Liv Area 2,050
Year Built 1995
Annual Tax Amount $3,830
Tax Year 2020
Lot Size 1.140 Acres
Acres 1.14
Lot Dimensions 100x350
Property Description
Wonderful contemporary home that is much larger then it looks. Over 3000 square feet of Finished living area, 4 possible 5 bedrooms, 3 full baths and 1 1/2 bath and very nice large kitchen area featuring hardwood floors, ample counter space, wide array of kitchen cabinets along with an island for additional counter space. Other highlights include finished walkout basement with full bathroom, family room and walkout bedroom/study. If you are looking for privacy the rear deck overlooks a private wooded area that makes you feel like you are up north. Also included is an unfinished area in the basement with double doors leading to the rear yard that would be perfect for either a workshop, shed or storage area. This is a nice clean home that is move in ready.
Location
State MI
County Lenawee
Area Clinton (46030)
Zoning Residential
Rooms
Basement Finished, Poured, Walk Out
Dining Room Formal Dining Room
Kitchen Formal Dining Room
Interior
Interior Features Cathedral/Vaulted Ceiling, Hardwood Floors, Walk-In Closet
Hot Water Gas
Heating Forced Air
Cooling Ceiling Fan(s), Central A/C
Fireplaces Type Gas Fireplace, LivRoom Fireplace
Appliance Dishwasher, Dryer, Range/Oven, Refrigerator, Washer
Exterior
Garage Attached Garage
Garage Spaces 2.5
Waterfront No
Garage Yes
Building
Story 1 Story
Foundation Basement
Water Private Well
Architectural Style Ranch
Structure Type Vinyl Siding
Schools
School District Clinton Community Schools
Others
Ownership Private
SqFt Source Assessors Data
Energy Description Natural Gas
Acceptable Financing Conventional
Listing Terms Conventional
Financing Cash,Conventional,FHA,Rural Development
Read Less

Provided through IDX via MiRealSource. Courtesy of MiRealSource Shareholder. Copyright MiRealSource.
Bought with Real Estate One
GET MORE INFORMATION



