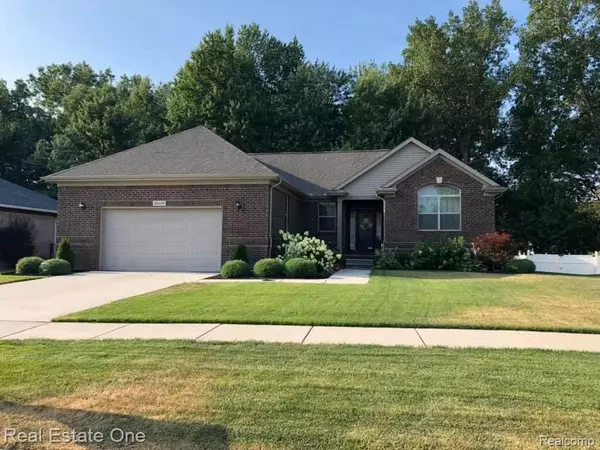For more information regarding the value of a property, please contact us for a free consultation.
26635 PATTYN Drive Chesterfield, MI 48051 2967
Want to know what your home might be worth? Contact us for a FREE valuation!

Our team is ready to help you sell your home for the highest possible price ASAP
Key Details
Sold Price $320,000
Property Type Single Family Home
Sub Type Single Family
Listing Status Sold
Purchase Type For Sale
Square Footage 1,660 sqft
Price per Sqft $192
Subdivision Weathervane Farms Condo
MLS Listing ID 40110212
Sold Date 11/09/20
Style 1 Story
Bedrooms 3
Full Baths 2
Abv Grd Liv Area 1,660
Year Built 2014
Annual Tax Amount $4,015
Lot Size 10,454 Sqft
Acres 0.24
Lot Dimensions 80.50X130.00
Property Description
Don't miss this beautiful/ unique 3 bedroom 2 full bath ranch in Chesterfield Twp. As you enter the home you're greeted with an open layout looking into the family room & spacious kitchen. You'll notice the oversized window looking out to a large covered lanai with park like wooded back yard. The patio is equipped with a gas line for your BBQ / outdoor heater. Included on the patio is a mount for your TV with cable hook-up. The home is only 6 year's old /all appliances stay. You'll find the first floor laundry room, mud room & beautifully decorated office important features in this home. It has a beautiful full basement with 9' ceilings, rough plumbing for future bathroom -brick walls allow you to just paint & install flooring for a spacious , comfortable finished basement & possible 4th bedroom, For the kids safety the home is on a dead-end street reducing traffic flow. Enjoy the Selfridge Air shows /military maneuvers from your front lawn. Act fast this home will go fast.
Location
State MI
County Macomb
Area Chesterfield Twp (50009)
Rooms
Basement Unfinished
Interior
Heating Forced Air
Cooling Ceiling Fan(s), Central A/C
Fireplaces Type FamRoom Fireplace, Gas Fireplace
Appliance Dishwasher, Disposal, Dryer, Microwave, Range/Oven, Refrigerator, Washer
Exterior
Garage Attached Garage, Gar Door Opener
Garage Spaces 2.5
Waterfront No
Garage Yes
Building
Story 1 Story
Foundation Basement
Architectural Style Ranch
Structure Type Brick
Schools
School District L'Anse Creuse Public Schools
Others
Ownership Private
Energy Description Natural Gas
Acceptable Financing Conventional
Listing Terms Conventional
Financing Cash,Conventional,FHA
Read Less

Provided through IDX via MiRealSource. Courtesy of MiRealSource Shareholder. Copyright MiRealSource.
Bought with RE/MAX Eclipse
GET MORE INFORMATION



