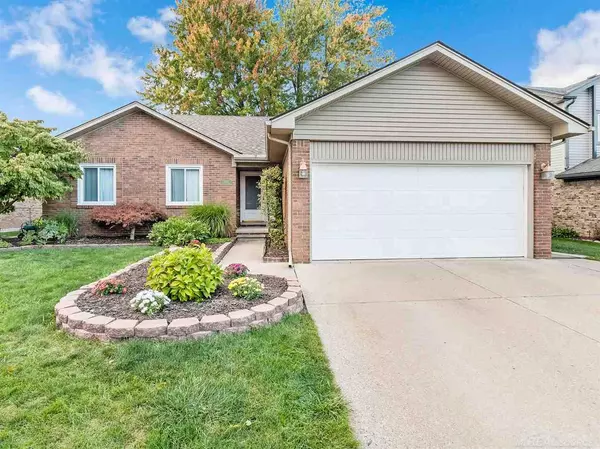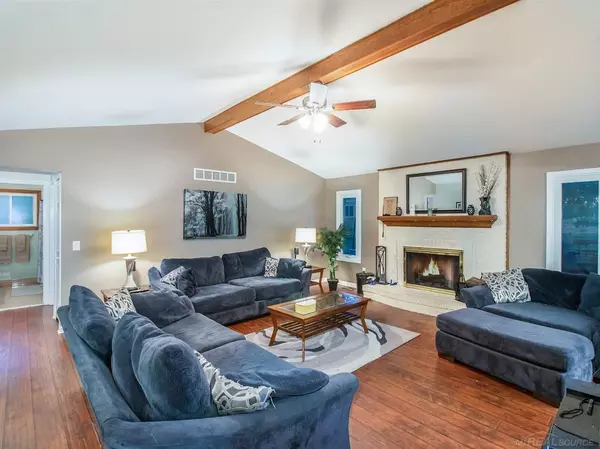For more information regarding the value of a property, please contact us for a free consultation.
26161 Mapleridge Chesterfield, MI 48051
Want to know what your home might be worth? Contact us for a FREE valuation!

Our team is ready to help you sell your home for the highest possible price ASAP
Key Details
Sold Price $245,000
Property Type Condo
Sub Type Residential
Listing Status Sold
Purchase Type For Sale
Square Footage 1,539 sqft
Price per Sqft $159
Subdivision Greenview Woods Estates Sub
MLS Listing ID 50025497
Sold Date 11/13/20
Style 1 Story
Bedrooms 3
Full Baths 2
Abv Grd Liv Area 1,539
Year Built 1990
Annual Tax Amount $2,749
Lot Size 6,534 Sqft
Acres 0.15
Lot Dimensions 55x120
Property Description
***MULTIPLE OFFER DEADLINE 10/5 7:00 PM***Sellers are ready to pass this one on! Great 3 bedroom Ranch in a super location. Easy freeway access. Close to shopping and restaurants. Open layout features Great Room with Natural Fireplace (could be converted back to gas) and vaulted ceiling. The spacious Kitchen is perfect for entertaining. The doorwall off of the eating area leads to the deck in the fenced backyard. First floor laundry off garage. There are also laundry hookups in the basement. 2 full baths on main floor. Finished basement. Inground sprinklers (seller is not sure if in working order). Updates include roof, furnace with warranty for parts & heat exchanger, Wallside Windows with transferable warranty, siding & gutters. Stove, refrigerator, washer and dryer included. Exclude attached flat screen tv's and hardware.
Location
State MI
County Macomb
Area Chesterfield Twp (50009)
Rooms
Basement Finished, Poured, Sump Pump
Dining Room Eat-In Kitchen
Kitchen Eat-In Kitchen
Interior
Interior Features Hardwood Floors, Sump Pump
Hot Water Gas
Heating Forced Air
Cooling Ceiling Fan(s), Central A/C
Fireplaces Type Grt Rm Fireplace
Appliance Dishwasher, Disposal, Dryer, Microwave, Range/Oven, Refrigerator, Washer
Exterior
Garage Attached Garage, Electric in Garage, Gar Door Opener
Garage Spaces 2.0
Waterfront No
Garage Yes
Building
Story 1 Story
Foundation Basement
Water Community
Architectural Style Ranch
Structure Type Brick,Vinyl Trim
Schools
School District L'Anse Creuse Public Schools
Others
Ownership Private
Energy Description Natural Gas
Acceptable Financing Conventional
Listing Terms Conventional
Financing Cash,Conventional
Read Less

Provided through IDX via MiRealSource. Courtesy of MiRealSource Shareholder. Copyright MiRealSource.
Bought with Real Living Kee Realty-New Baltimore
GET MORE INFORMATION



